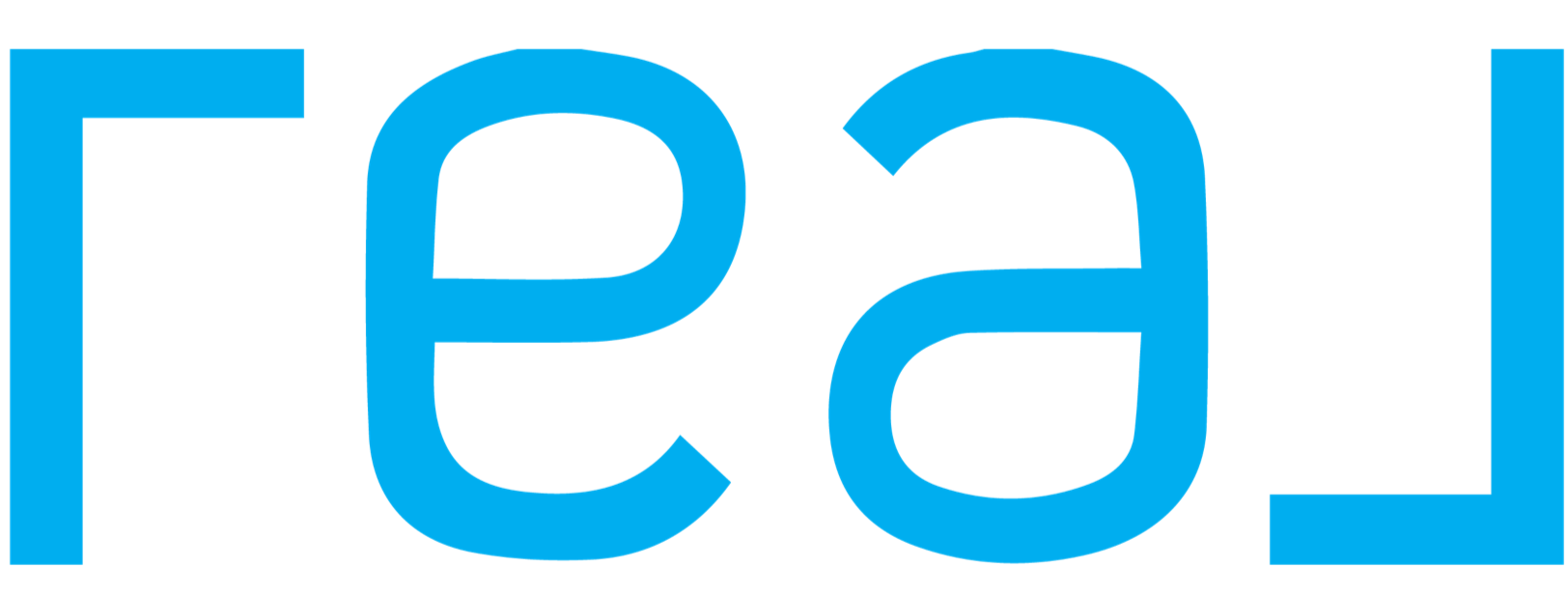

1307 S Howeth Street Save Request In-Person Tour Request Virtual Tour
Gainesville,TX 76240
Key Details
Property Type Single Family Home
Sub Type Single Family Residence
Listing Status Active Contingent
Purchase Type For Sale
Square Footage 1,226 sqft
Price per Sqft $191
Subdivision Ridgecrest
MLS Listing ID 20863750
Style Traditional
Bedrooms 3
Full Baths 2
HOA Y/N None
Year Built 2001
Annual Tax Amount $3,880
Lot Size 6,882 Sqft
Acres 0.158
Property Sub-Type Single Family Residence
Property Description
This is a charming 3-bedroom, 2-bath brick home that would make an ideal choice for a first-time buyer or someone wanting to downsize. It's also a great option for investors looking to generate rental income while building long-term equity. Updated with a new roof and carpet in 2022, this home offers a cozy, functional layout with plenty of storage, including lots of cabinets and ceramic tile flooring in the living area and baths. Other key features include tray ceilings, a large skylight in the living area, walk-in closets, and a full-sized laundry room. The two-car garage and fully fenced backyard offer additional convenience and privacy. With just a few personal touches, you can customize this property to truly reflect your unique style. For outdoor enthusiasts, the nearby local greenbelt with a walking path provides a convenient option for exercise or for just relaxing. And with easy access to downtown Gainesville for shopping and dining, as well as the interstate, this location offers the best of both convenience and charm. Perfect for those seeking a home with potential and a fantastic investment opportunity! Call to make a viewing appointment now.
Location
State TX
County Cooke
Direction I-35 North to Gainesville. Take the California St exit East. Go East on California St to Grand Ave. Right on Grand, Left On Moss and then Right on S Howeth. Property on west side of Howeth St. Look for the sign.
Rooms
Dining Room 1
Interior
Interior Features Cable TV Available,Decorative Lighting,Eat-in Kitchen,Granite Counters,High Speed Internet Available,Open Floorplan,Pantry,Tile Counters,Walk-In Closet(s)
Heating Central,Natural Gas
Cooling Ceiling Fan(s),Central Air
Flooring Carpet,Ceramic Tile,Tile
Equipment None
Appliance Dishwasher,Disposal,Electric Range,Gas Water Heater,Microwave,Refrigerator
Heat Source Central,Natural Gas
Laundry Electric Dryer Hookup,Utility Room,Full Size W/D Area,Washer Hookup
Exterior
Garage Spaces 2.0
Fence Back Yard,Privacy,Wood
Utilities Available All Weather Road,Asphalt,City Sewer,City Water,Electricity Connected,Individual Water Meter,Phone Available,Sewer Available
Roof Type Composition
Total Parking Spaces 2
Garage Yes
Building
Lot Description Few Trees,Level
Story One
Foundation Slab
Level or Stories One
Structure Type Brick
Schools
Elementary Schools Edison
High Schools Gainesvill
School District Gainesville Isd
Others
Restrictions No Known Restriction(s)
Ownership See tax records
Acceptable Financing 1031 Exchange,Cash,Conventional,FHA,Texas Vet,VA Loan
Listing Terms 1031 Exchange,Cash,Conventional,FHA,Texas Vet,VA Loan
Special Listing Condition Survey Available,Utility Easement,Verify Tax Exemptions
Virtual Tour https://www.propertypanorama.com/instaview/ntreis/20863750