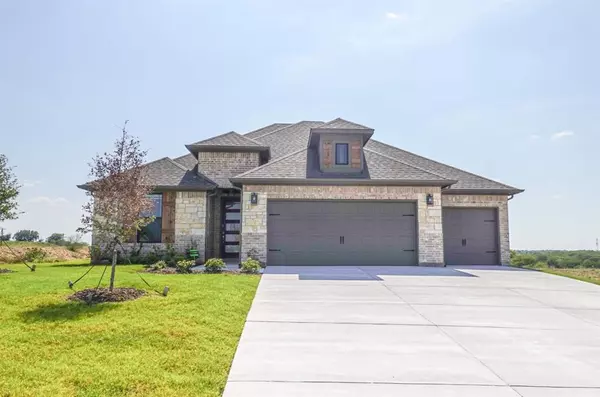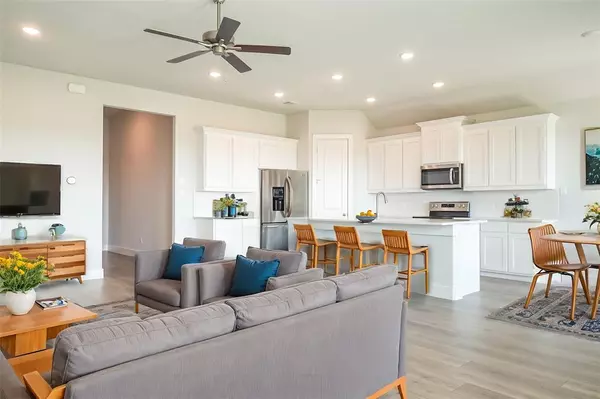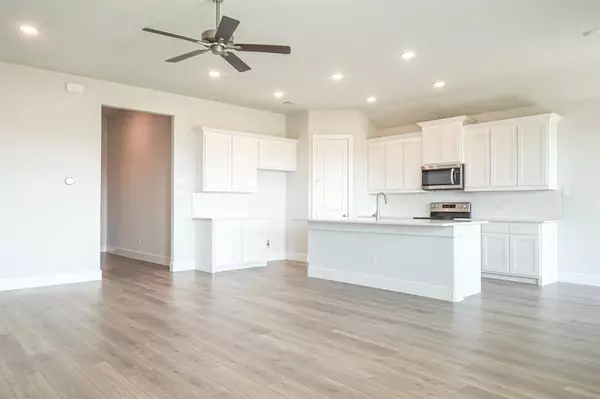10304 Muley Avenue Venus, TX 76084
OPEN HOUSE
Sun Feb 16, 12:00pm - 4:00pm
UPDATED:
01/12/2025 07:19 PM
Key Details
Property Type Single Family Home
Sub Type Single Family Residence
Listing Status Active
Purchase Type For Sale
Square Footage 2,179 sqft
Price per Sqft $205
Subdivision Brahman Ranch
MLS Listing ID 20537185
Style Contemporary/Modern,Traditional
Bedrooms 4
Full Baths 3
HOA Fees $350/ann
HOA Y/N Mandatory
Year Built 2024
Lot Size 8,751 Sqft
Acres 0.2009
Property Description
The thoughtful design and functional layout of The Preston make it an excellent choice for those seeking a comfortable, stylish, and versatile single-story home. Additional features:Smart Home Integration System with security, Enhanced Wi-Fi, Energy Efficient Construction, Eat In Kitchen, Kitchen Island, Stainless Steel Appliances, Open Floor plan, Spacious Primary, Gigantic Walk-In Closet with Custom Shelving, Quartz Countertops throughout, Decorative Designer Lighting Fixture, Brushed Nickel Hardware, Oversized Baseboards, White 2in Faux Wood Designer Blinds, 8ft - 2 panel Doors throughout, Mahogany with Glass Front Door, Fenced in Back Yard, Sprinkler System, and Full Gutters
Location
State TX
County Ellis
Direction From I35E take US 67S exit. Continue to E County Rd 109, then FM 157. If using GPS, enter 10707 Farm-to-Market 157, Venus, TX 76084, actual addresses may not map correctly.
Rooms
Dining Room 1
Interior
Interior Features Cable TV Available, Decorative Lighting, Eat-in Kitchen, Flat Screen Wiring, High Speed Internet Available, Kitchen Island, Open Floorplan, Other, Pantry, Smart Home System, Walk-In Closet(s)
Heating Central, Electric, ENERGY STAR Qualified Equipment
Cooling Ceiling Fan(s), Central Air, Electric, ENERGY STAR Qualified Equipment
Flooring Carpet, Ceramic Tile, Luxury Vinyl Plank
Appliance Dishwasher, Disposal, Microwave
Heat Source Central, Electric, ENERGY STAR Qualified Equipment
Laundry Electric Dryer Hookup, Utility Room, Full Size W/D Area, Washer Hookup
Exterior
Exterior Feature Rain Gutters
Garage Spaces 3.0
Fence Wood
Utilities Available City Sewer, City Water
Roof Type Composition
Total Parking Spaces 3
Garage Yes
Building
Story One
Foundation Slab
Level or Stories One
Structure Type Brick,Stone Veneer
Schools
Elementary Schools Maypearl
High Schools Maypearl
School District Maypearl Isd
Others
Restrictions Deed
Ownership Lillian Custom Homes
Acceptable Financing Cash, Conventional, FHA, VA Loan
Listing Terms Cash, Conventional, FHA, VA Loan




