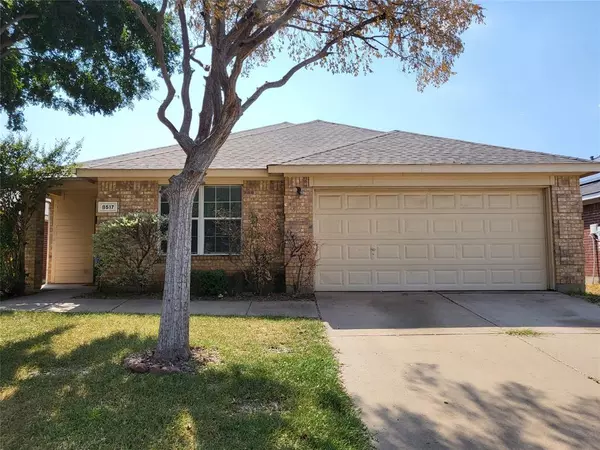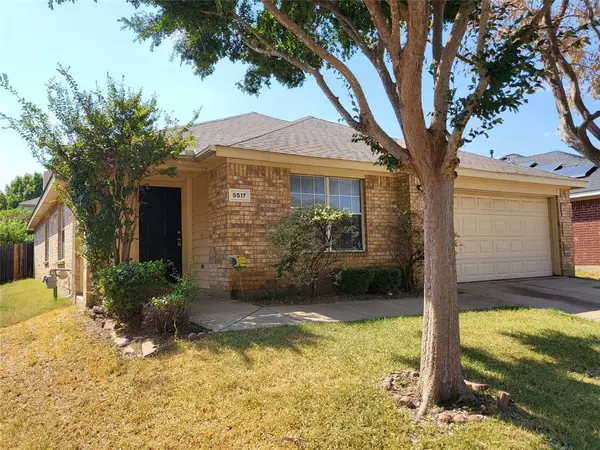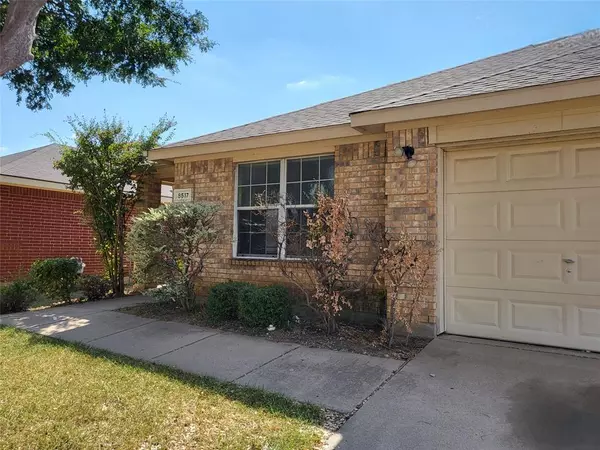8517 Prairie Fire Drive Fort Worth, TX 76131
OPEN HOUSE
Sun Nov 24, 3:00pm - 5:00pm
UPDATED:
11/21/2024 10:04 PM
Key Details
Property Type Single Family Home
Sub Type Single Family Residence
Listing Status Active
Purchase Type For Sale
Square Footage 2,124 sqft
Price per Sqft $143
Subdivision Lasater Add
MLS Listing ID 20644043
Style Traditional
Bedrooms 4
Full Baths 2
HOA Fees $100/qua
HOA Y/N Mandatory
Year Built 2003
Annual Tax Amount $7,395
Lot Size 5,488 Sqft
Acres 0.126
Property Description
Location
State TX
County Tarrant
Community Community Pool, Jogging Path/Bike Path, Playground, Other
Direction From US-287 take the Harmon Road exit and travel South on Harmon Road and turn left onto Prairie Dawn Dr. Turn right onto Cattle Crossing Dr. Turn Left onto Prairie Fire Dr.
Rooms
Dining Room 2
Interior
Interior Features Eat-in Kitchen, Pantry, Walk-In Closet(s)
Heating Central, Natural Gas
Cooling Ceiling Fan(s), Central Air, Electric
Flooring Luxury Vinyl Plank
Fireplaces Number 1
Fireplaces Type Gas
Appliance Dishwasher, Disposal, Electric Range, Microwave
Heat Source Central, Natural Gas
Laundry Electric Dryer Hookup, Utility Room, Full Size W/D Area, Washer Hookup
Exterior
Exterior Feature Rain Gutters
Garage Spaces 2.0
Fence Wood
Community Features Community Pool, Jogging Path/Bike Path, Playground, Other
Utilities Available City Sewer, City Water, Sidewalk, Underground Utilities
Roof Type Composition
Total Parking Spaces 2
Garage Yes
Building
Story One
Foundation Slab
Level or Stories One
Structure Type Brick
Schools
Elementary Schools Chisholm Ridge
Middle Schools Highland
High Schools Saginaw
School District Eagle Mt-Saginaw Isd
Others
Ownership Mang Family Trust
Acceptable Financing Cash, Conventional, FHA, VA Loan
Listing Terms Cash, Conventional, FHA, VA Loan

GET MORE INFORMATION




