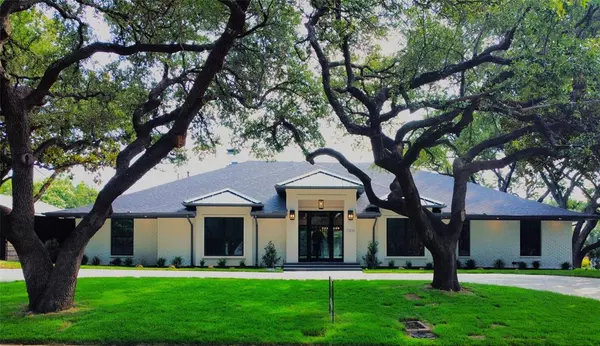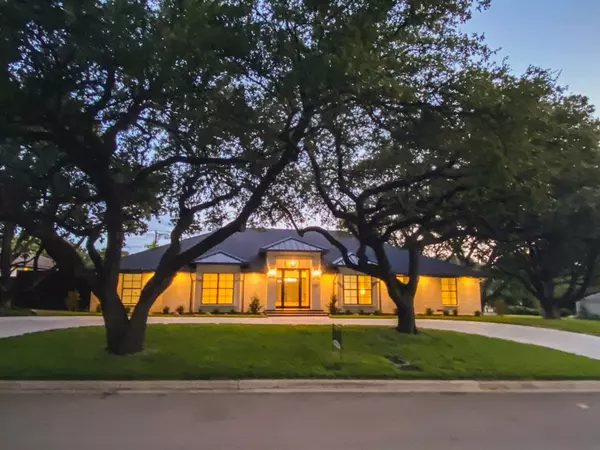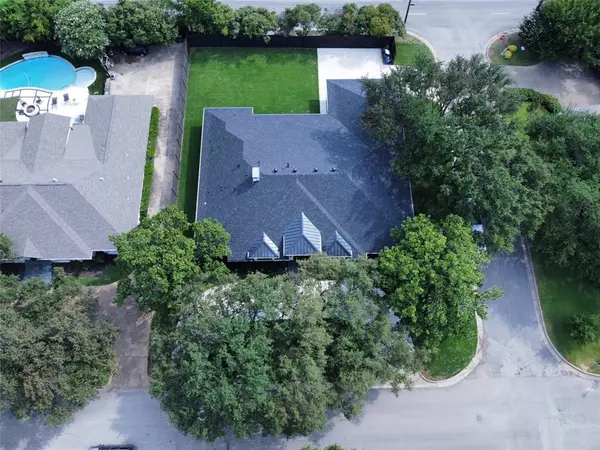7206 Desco Drive Dallas, TX 75225
OPEN HOUSE
Sun Nov 24, 1:00pm - 4:00pm
UPDATED:
11/23/2024 04:49 AM
Key Details
Property Type Single Family Home
Sub Type Single Family Residence
Listing Status Active
Purchase Type For Sale
Square Footage 4,333 sqft
Price per Sqft $548
Subdivision Windsor Park 02
MLS Listing ID 20627190
Style Mid-Century Modern,Traditional
Bedrooms 6
Full Baths 4
Half Baths 1
HOA Y/N None
Year Built 1968
Annual Tax Amount $19,846
Lot Size 0.382 Acres
Acres 0.382
Property Description
Location
State TX
County Dallas
Direction Follow GPS. House is on southeast corner of Desco and Clearlake Drive.
Rooms
Dining Room 1
Interior
Interior Features Built-in Features, Decorative Lighting, Double Vanity, Dry Bar, Flat Screen Wiring, In-Law Suite Floorplan, Kitchen Island, Open Floorplan, Walk-In Closet(s)
Heating Central, Natural Gas
Flooring Carpet, Ceramic Tile, Hardwood
Fireplaces Number 1
Fireplaces Type Brick, Decorative, Gas Logs, Masonry
Appliance Built-in Refrigerator, Commercial Grade Range, Gas Range, Tankless Water Heater
Heat Source Central, Natural Gas
Laundry Electric Dryer Hookup, Gas Dryer Hookup, Utility Room, Full Size W/D Area, Stacked W/D Area
Exterior
Exterior Feature Covered Patio/Porch, Rain Gutters
Garage Spaces 2.0
Fence Fenced
Utilities Available City Sewer, City Water, Individual Gas Meter
Roof Type Composition,Metal
Total Parking Spaces 2
Garage Yes
Building
Lot Description Corner Lot, Oak, Sprinkler System
Story One
Foundation Combination, Concrete Perimeter, Pillar/Post/Pier
Level or Stories One
Structure Type Brick,Stucco
Schools
Elementary Schools Prestonhol
Middle Schools Benjamin Franklin
High Schools Hillcrest
School District Dallas Isd
Others
Ownership 724 Enterprises LLC

GET MORE INFORMATION




