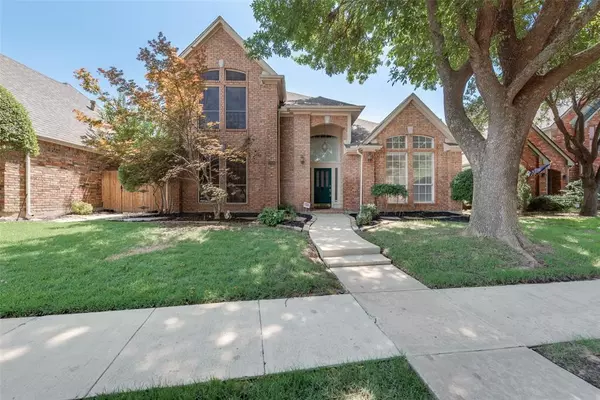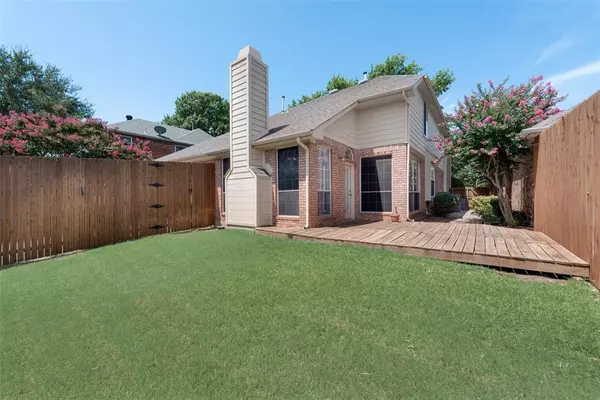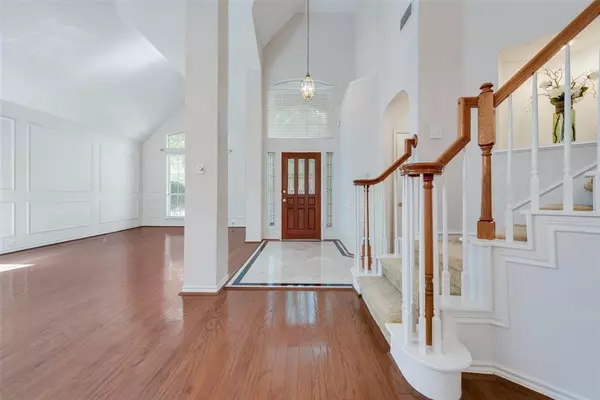1708 Pantigo Drive Plano, TX 75075
UPDATED:
11/21/2024 05:39 PM
Key Details
Property Type Single Family Home
Sub Type Single Family Residence
Listing Status Active
Purchase Type For Sale
Square Footage 2,558 sqft
Price per Sqft $201
Subdivision Park Creek Add
MLS Listing ID 20682586
Style Traditional
Bedrooms 3
Full Baths 3
HOA Fees $450/ann
HOA Y/N Mandatory
Year Built 1989
Annual Tax Amount $7,470
Lot Size 5,227 Sqft
Acres 0.12
Property Description
Location
State TX
County Collin
Community Park, Perimeter Fencing
Direction From Park - South on Rio Grande - West on Templehill - South on Pantigo
Rooms
Dining Room 2
Interior
Interior Features Cable TV Available, Central Vacuum, Granite Counters, High Speed Internet Available, Kitchen Island, Open Floorplan, Vaulted Ceiling(s), Walk-In Closet(s), Wet Bar
Heating Central, Fireplace(s), Natural Gas, Zoned
Cooling Ceiling Fan(s), Central Air, Electric, Zoned
Flooring Carpet, Granite, Tile, Wood
Fireplaces Number 1
Fireplaces Type Brick, Family Room, Gas Logs
Appliance Dishwasher, Disposal, Electric Cooktop, Electric Oven, Gas Water Heater, Microwave
Heat Source Central, Fireplace(s), Natural Gas, Zoned
Laundry Electric Dryer Hookup, Gas Dryer Hookup, Utility Room, Full Size W/D Area, Washer Hookup
Exterior
Exterior Feature Rain Gutters, Lighting, Private Yard
Garage Spaces 2.0
Fence Wood
Community Features Park, Perimeter Fencing
Utilities Available Cable Available, City Sewer, City Water, Curbs, Sidewalk, Underground Utilities
Roof Type Composition
Total Parking Spaces 2
Garage Yes
Building
Lot Description Interior Lot, Subdivision
Story Two
Foundation Slab
Level or Stories Two
Structure Type Brick
Schools
Elementary Schools Shepard
Middle Schools Wilson
High Schools Vines
School District Plano Isd
Others
Ownership Elizabeth Ann McCann
Acceptable Financing Cash, Conventional, FHA, VA Loan
Listing Terms Cash, Conventional, FHA, VA Loan

GET MORE INFORMATION




