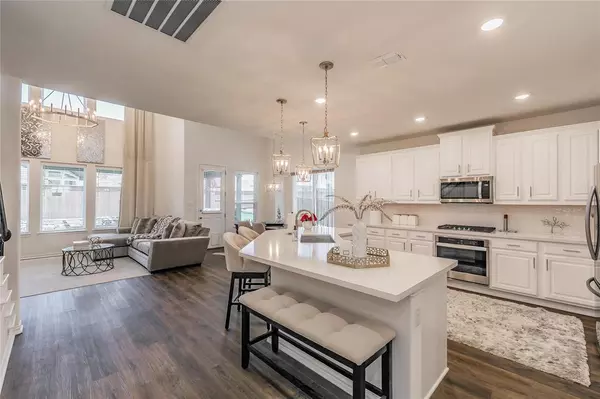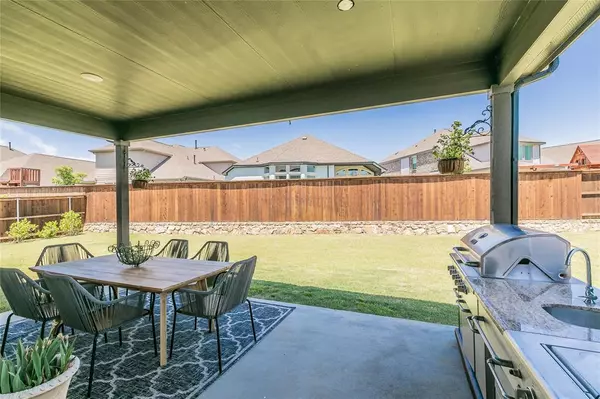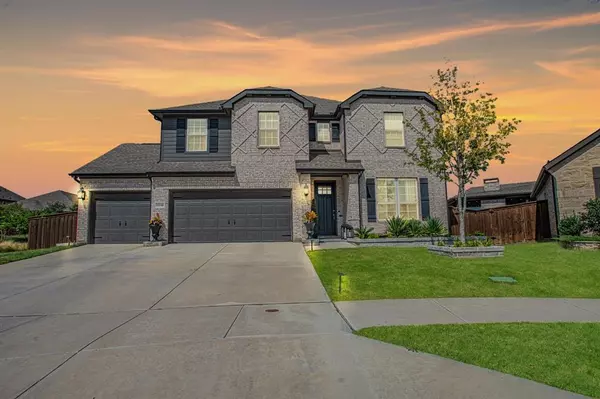11716 Kynborrow Road Fort Worth, TX 76052
UPDATED:
01/05/2025 01:06 AM
Key Details
Property Type Single Family Home
Sub Type Single Family Residence
Listing Status Pending
Purchase Type For Sale
Square Footage 2,728 sqft
Price per Sqft $183
Subdivision Wellington
MLS Listing ID 20715745
Style Traditional
Bedrooms 4
Full Baths 3
HOA Fees $770/ann
HOA Y/N Mandatory
Year Built 2020
Annual Tax Amount $11,263
Lot Size 9,365 Sqft
Acres 0.215
Property Description
Location
State TX
County Tarrant
Direction From 35 S, take 81N/287 toward Decatur. Exit Blue Mound Rd turn Left. At traffic circle, take third exit onto Willow Springs. Second traffic circle take first exit onto Eagle Blvd. Right on Kynborrow. House is on right.
Rooms
Dining Room 1
Interior
Interior Features Cable TV Available, Chandelier, Decorative Lighting, Eat-in Kitchen, Granite Counters, High Speed Internet Available, Open Floorplan, Pantry
Heating Natural Gas
Cooling Central Air
Flooring Carpet, Ceramic Tile, Luxury Vinyl Plank
Fireplaces Type Living Room
Appliance Built-in Gas Range, Dishwasher, Disposal, Gas Cooktop, Gas Oven, Gas Water Heater, Microwave, Plumbed For Gas in Kitchen
Heat Source Natural Gas
Laundry Electric Dryer Hookup, Utility Room, Full Size W/D Area, Washer Hookup
Exterior
Exterior Feature Covered Patio/Porch, Electric Grill, Rain Gutters, Outdoor Grill, Private Yard
Garage Spaces 3.0
Fence Wood
Utilities Available Cable Available, City Sewer, City Water, Curbs, Individual Gas Meter, Individual Water Meter
Roof Type Composition
Total Parking Spaces 3
Garage Yes
Building
Lot Description Corner Lot, Interior Lot, Landscaped, Lrg. Backyard Grass, Sprinkler System, Subdivision
Story Two
Foundation Slab
Level or Stories Two
Structure Type Brick
Schools
Elementary Schools Carl E. Schluter
Middle Schools Leo Adams
High Schools Eaton
School District Northwest Isd
Others
Ownership Larry and Kay LaBruyere
Acceptable Financing 1031 Exchange, Cash, Conventional, FHA, VA Loan
Listing Terms 1031 Exchange, Cash, Conventional, FHA, VA Loan




