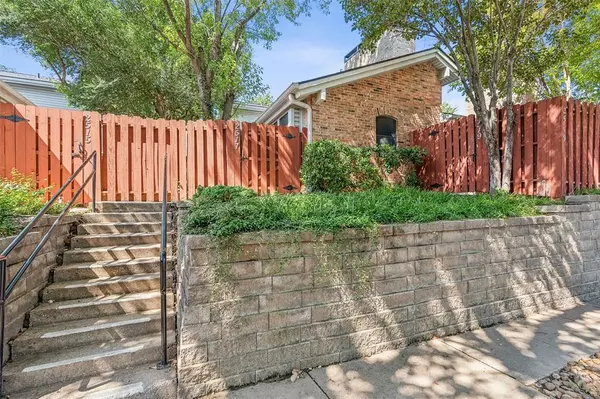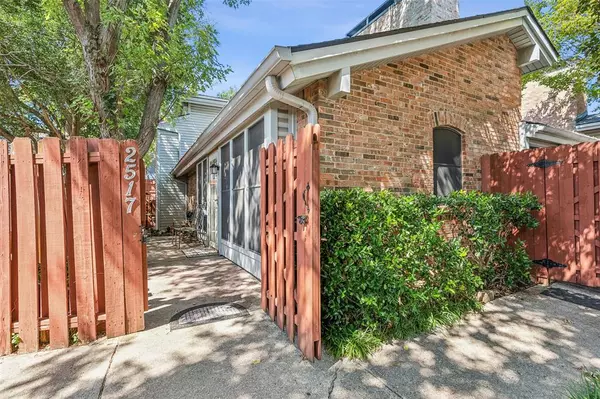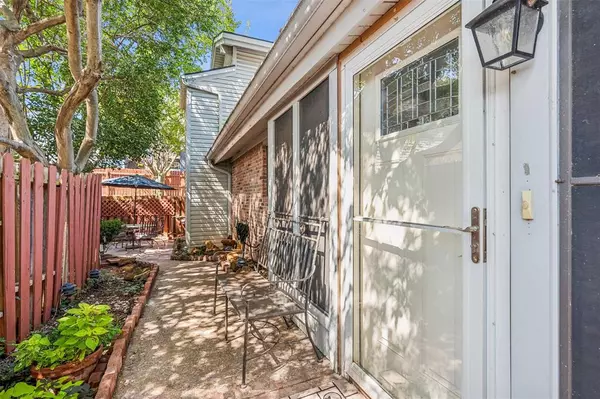2517 Shady Ridge Drive Bedford, TX 76021
UPDATED:
11/27/2024 11:05 PM
Key Details
Property Type Condo
Sub Type Condominium
Listing Status Pending
Purchase Type For Sale
Square Footage 1,014 sqft
Price per Sqft $216
Subdivision Shady Ridge Homes Condo
MLS Listing ID 20738346
Style Traditional
Bedrooms 2
Full Baths 2
HOA Fees $326/mo
HOA Y/N Mandatory
Year Built 1983
Annual Tax Amount $3,301
Lot Size 3,092 Sqft
Acres 0.071
Property Description
The warm, sunlit living area leads to a private patio – ideal for morning coffee or intimate gatherings. Both bedrooms are private, one upstairs and one down, with access to their own full bath, making it perfect for roommates, guests, or personal space. Centrally located, you're close to shopping, dining, and major highways offering convenience without sacrificing peace. With affordability, minimal upkeep, and a welcoming community, this home is your chance to enjoy stress-free living with style.
Location
State TX
County Tarrant
Direction 183 north on Forest Ridge, Left on Shady Ridge
Rooms
Dining Room 1
Interior
Interior Features Cable TV Available, Granite Counters, High Speed Internet Available, Open Floorplan, Pantry, Vaulted Ceiling(s), Walk-In Closet(s)
Fireplaces Number 1
Fireplaces Type Brick
Appliance Dishwasher
Exterior
Utilities Available Asphalt, City Sewer, City Water, Community Mailbox, Concrete, Curbs
Garage No
Private Pool 1
Building
Story Two
Level or Stories Two
Structure Type Brick
Schools
Elementary Schools Shadybrook
High Schools Bell
School District Hurst-Euless-Bedford Isd
Others
Ownership Harrison

GET MORE INFORMATION




