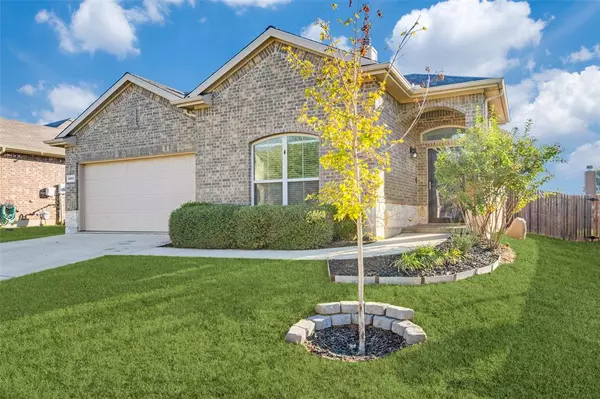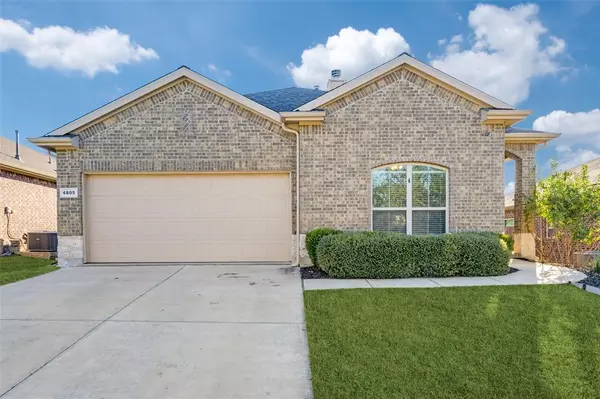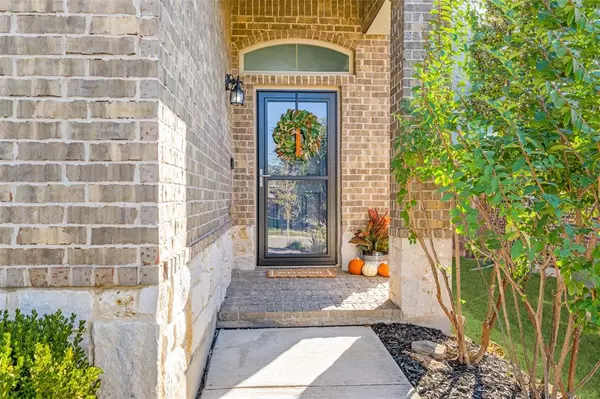4805 Wasatch Drive Denton, TX 76208
UPDATED:
01/04/2025 08:04 PM
Key Details
Property Type Single Family Home
Sub Type Single Family Residence
Listing Status Active
Purchase Type For Sale
Square Footage 1,419 sqft
Price per Sqft $239
Subdivision Glenwood Village
MLS Listing ID 20760865
Style Traditional
Bedrooms 3
Full Baths 2
HOA Fees $354/ann
HOA Y/N Mandatory
Year Built 2015
Annual Tax Amount $5,859
Lot Size 5,793 Sqft
Acres 0.133
Property Description
Location
State TX
County Denton
Direction Take I-35 North and exit Post Oak. Go east on Post Oak, then left onto Post Oak Blvd. Turn left onto Pockrus Page, left onto Camino Real, then left onto Glenwood. Follow Green River, turn right on Loveland, then left onto Wasatch Dr.
Rooms
Dining Room 1
Interior
Interior Features Built-in Features, Cable TV Available, Decorative Lighting, Eat-in Kitchen, High Speed Internet Available, Open Floorplan, Walk-In Closet(s)
Heating Central, Electric
Cooling Ceiling Fan(s), Central Air, Electric
Flooring Carpet, Ceramic Tile
Fireplaces Number 1
Fireplaces Type Living Room
Appliance Dishwasher, Disposal, Gas Range, Gas Water Heater, Microwave, Plumbed For Gas in Kitchen
Heat Source Central, Electric
Laundry Utility Room, Full Size W/D Area, Washer Hookup
Exterior
Exterior Feature Rain Gutters, Lighting, Permeable Paving, Private Yard
Garage Spaces 2.0
Fence Back Yard, Wood
Pool Above Ground, Outdoor Pool
Utilities Available City Sewer, City Water, Concrete, Curbs, Individual Gas Meter, Individual Water Meter, Sidewalk, Underground Utilities
Roof Type Composition
Total Parking Spaces 2
Garage Yes
Private Pool 1
Building
Lot Description Few Trees, Interior Lot, Landscaped, Lrg. Backyard Grass, Subdivision
Story One
Foundation Slab
Level or Stories One
Structure Type Brick
Schools
Elementary Schools Olive Stephens
Middle Schools Bettye Myers
High Schools Ryan H S
School District Denton Isd
Others
Ownership Tax
Acceptable Financing Cash, Conventional, FHA, VA Loan
Listing Terms Cash, Conventional, FHA, VA Loan




