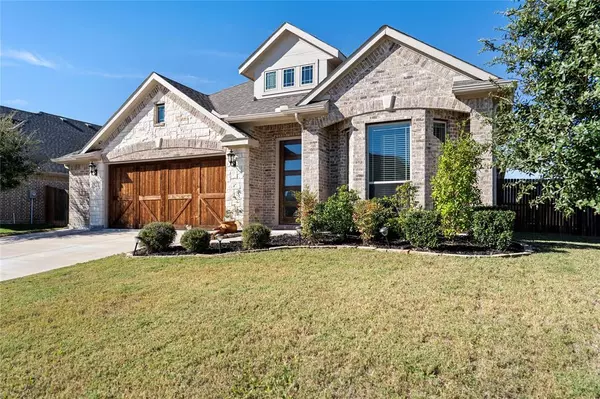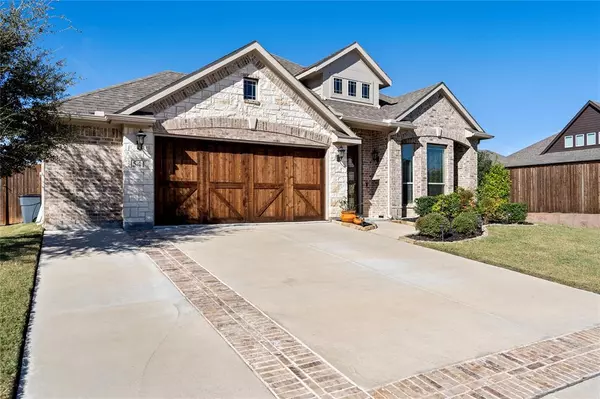541 Marigold Drive Midlothian, TX 76065
OPEN HOUSE
Sun Nov 24, 1:00pm - 2:00pm
UPDATED:
11/20/2024 02:34 PM
Key Details
Property Type Single Family Home
Sub Type Single Family Residence
Listing Status Active
Purchase Type For Sale
Square Footage 2,454 sqft
Price per Sqft $197
Subdivision Massey Mdws
MLS Listing ID 20779656
Style Traditional
Bedrooms 4
Full Baths 3
HOA Fees $456/ann
HOA Y/N Mandatory
Year Built 2020
Annual Tax Amount $8,635
Lot Size 10,280 Sqft
Acres 0.236
Property Description
Step into a world of sophistication and charm with this exquisite 4-bedroom, 3-bathroom home, complete with an office, two spacious living areas, and a 2.5-car garage—all set on a generous 0.3-acre lot. From the moment you approach the inviting front porch, this home captures your heart with its thoughtful design and luxurious touches. The hand-scraped hardwood floors throughout create a seamless flow, leading you into an open-concept living space perfect for everyday living and entertaining. The stunning family room boasts a floor-to-ceiling windows, for all the natural sunlight. The kitchen is a chef’s dream, featuring extra cabinetry, a large island with upgraded granite countertops, and chef-grade stainless steel appliances. The buffet in the dining room is great additional storage for those rarely used kitchen appliances. Retreat to the luxurious owner’s suite, a private haven with a spa-inspired ensuite that includes dual sinks, a soaking tub, and a spacious walk-in shower. Upstairs, you'll find an additional bedroom, thoughtfully designed with comfort and convenience in mind, and a well-appointed full bath. With an abundance of natural light, high-end finishes, and a layout that perfectly balances elegance and functionality, this home is more than just a place to live—it’s a lifestyle. Make it yours today!
Location
State TX
County Ellis
Community Playground
Direction GPS to 541 Marigold Dr. Midlothian, TX 76065
Rooms
Dining Room 1
Interior
Interior Features Cable TV Available, Eat-in Kitchen, Flat Screen Wiring, Granite Counters, High Speed Internet Available, Kitchen Island, Open Floorplan, Pantry, Smart Home System, Sound System Wiring, Walk-In Closet(s)
Heating Central
Cooling Ceiling Fan(s), Central Air
Flooring Carpet, Ceramic Tile, Wood
Appliance Dishwasher, Disposal, Electric Cooktop, Electric Oven, Microwave
Heat Source Central
Laundry Electric Dryer Hookup, In Hall, Utility Room, Full Size W/D Area, Washer Hookup
Exterior
Garage Spaces 2.0
Community Features Playground
Utilities Available Cable Available, City Sewer, City Water, Co-op Electric
Roof Type Composition
Total Parking Spaces 2
Garage Yes
Building
Story Two
Foundation Slab
Level or Stories Two
Structure Type Brick
Schools
Elementary Schools Longbranch
Middle Schools Walnut Grove
High Schools Midlothian
School District Midlothian Isd
Others
Ownership See TD
Acceptable Financing 1031 Exchange, Cash, Conventional, FHA, VA Loan
Listing Terms 1031 Exchange, Cash, Conventional, FHA, VA Loan

GET MORE INFORMATION




