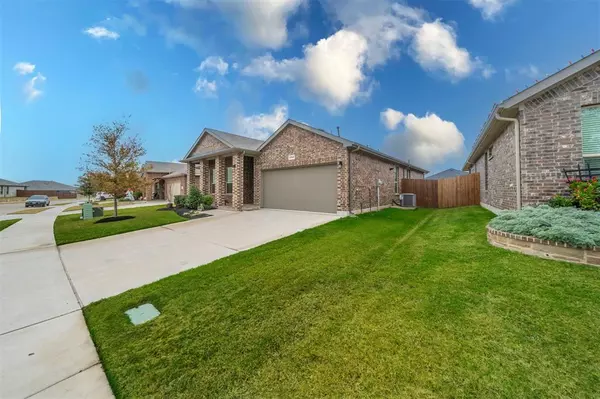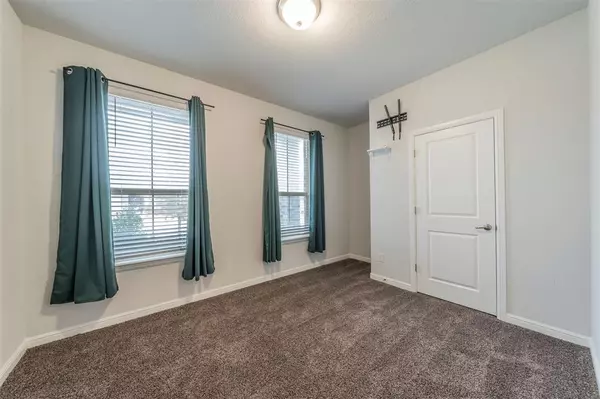15808 Stepney Way Fort Worth, TX 76247
OPEN HOUSE
Sat Jan 18, 1:00pm - 3:00pm
UPDATED:
01/15/2025 02:19 PM
Key Details
Property Type Single Family Home
Sub Type Single Family Residence
Listing Status Active
Purchase Type For Sale
Square Footage 1,656 sqft
Price per Sqft $214
Subdivision Trails Of Elizabeth Creek Phase 2
MLS Listing ID 20795866
Bedrooms 3
Full Baths 2
HOA Fees $333
HOA Y/N Mandatory
Year Built 2020
Lot Size 6,403 Sqft
Acres 0.147
Lot Dimensions 6403
Property Description
Location
State TX
County Denton
Community Club House, Community Pool, Park, Sidewalks
Direction Follow gps directions to 15808 Stepney Way Justin, TX 76247.
Rooms
Dining Room 1
Interior
Interior Features Cable TV Available, Decorative Lighting, Eat-in Kitchen, Flat Screen Wiring, Granite Counters, High Speed Internet Available, Kitchen Island, Open Floorplan, Pantry, Walk-In Closet(s)
Heating Central
Cooling Central Air
Appliance Dishwasher, Disposal, Gas Cooktop, Gas Oven, Microwave, Tankless Water Heater
Heat Source Central
Laundry Full Size W/D Area, Washer Hookup
Exterior
Exterior Feature Covered Patio/Porch
Garage Spaces 2.0
Carport Spaces 2
Fence Back Yard, Wood
Community Features Club House, Community Pool, Park, Sidewalks
Utilities Available City Sewer, City Water, Community Mailbox, Sidewalk
Roof Type Shingle
Total Parking Spaces 2
Garage Yes
Building
Lot Description Interior Lot, Lrg. Backyard Grass, Sprinkler System
Story One
Foundation Slab
Level or Stories One
Structure Type Brick
Schools
Elementary Schools Hatfield
High Schools Northwest
School District Northwest Isd
Others
Ownership James Tyler
Acceptable Financing Cash, Conventional, FHA, VA Loan
Listing Terms Cash, Conventional, FHA, VA Loan




