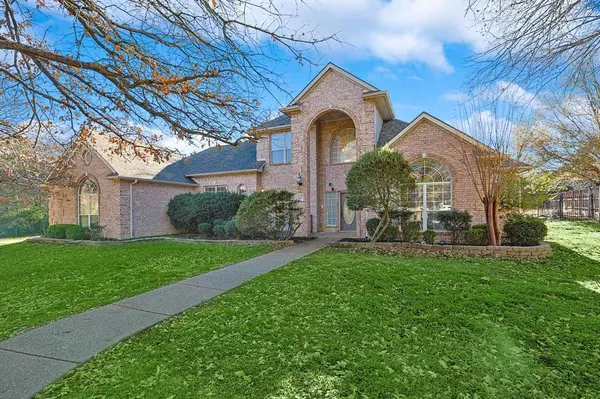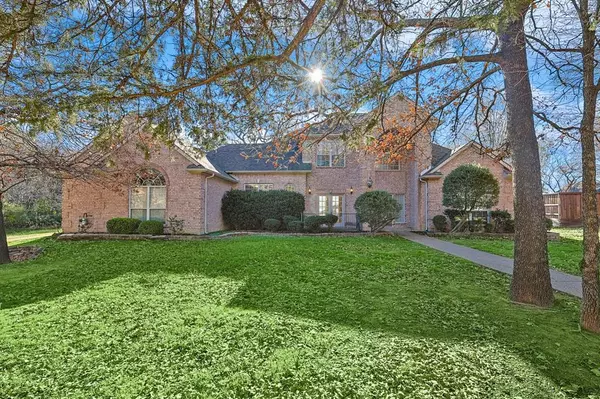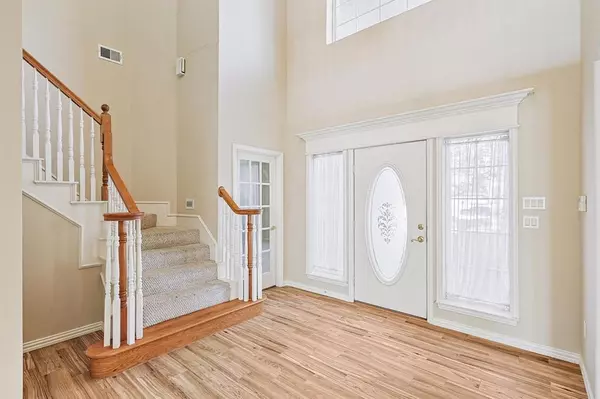404 Bronco Circle Shady Shores, TX 76208
UPDATED:
01/14/2025 01:16 PM
Key Details
Property Type Single Family Home
Sub Type Single Family Residence
Listing Status Pending
Purchase Type For Sale
Square Footage 3,122 sqft
Price per Sqft $201
Subdivision Mustang Estates
MLS Listing ID 20804724
Style Traditional
Bedrooms 4
Full Baths 3
HOA Y/N None
Year Built 1997
Lot Size 0.787 Acres
Acres 0.787
Property Description
Location
State TX
County Denton
Direction GPS
Rooms
Dining Room 2
Interior
Interior Features Built-in Features, Cable TV Available, Decorative Lighting, Double Vanity, Eat-in Kitchen, High Speed Internet Available, Kitchen Island, Open Floorplan, Pantry
Flooring Carpet, Ceramic Tile
Fireplaces Number 1
Fireplaces Type Gas
Appliance Dishwasher, Gas Range
Laundry Full Size W/D Area
Exterior
Exterior Feature Rain Gutters, Outdoor Grill
Garage Spaces 3.0
Fence Metal
Pool In Ground
Utilities Available City Sewer, City Water
Total Parking Spaces 3
Garage Yes
Private Pool 1
Building
Lot Description Lrg. Backyard Grass, Many Trees, Sprinkler System, Subdivision
Story Two
Level or Stories Two
Structure Type Brick
Schools
Elementary Schools Olive Stephens
Middle Schools Bettye Myers
High Schools Ryan H S
School District Denton Isd
Others
Ownership Jekabs and Karli Otankis
Special Listing Condition Aerial Photo




