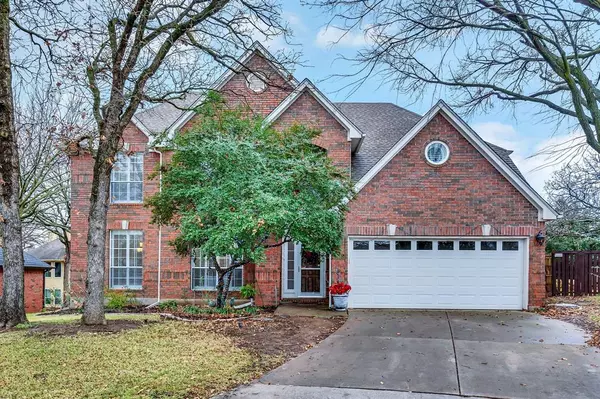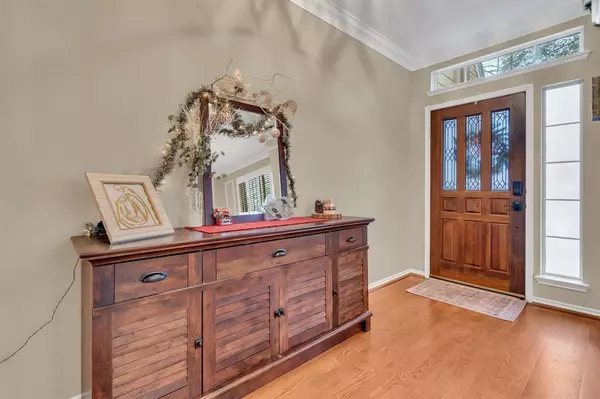2665 Fernwood Drive Highland Village, TX 75077
UPDATED:
02/23/2025 10:04 PM
Key Details
Property Type Single Family Home
Sub Type Single Family Residence
Listing Status Active
Purchase Type For Sale
Square Footage 2,847 sqft
Price per Sqft $203
Subdivision Highland Shores Ph 6P
MLS Listing ID 20804498
Style Traditional
Bedrooms 4
Full Baths 2
Half Baths 1
HOA Fees $860/ann
HOA Y/N Mandatory
Year Built 1991
Annual Tax Amount $9,735
Lot Size 7,535 Sqft
Acres 0.173
Property Sub-Type Single Family Residence
Property Description
The spacious interior boasts well-appointed living areas, a formal dining room, and generously sized bedrooms. Beautiful master suite, located on the first floor, offers privacy and comfort, while three additional bedrooms are perfect for family or guests. A bonus game room, complete with custom-built cabinets, provides the ideal space for work, play, or creative projects.
One of the home's most exciting features is a secret room — a hidden gem that will delight all who discover it. Whether for storage, a private study, or an exciting play area, it adds a unique and fun element to this already impressive home.This property is truly an ideal retreat for families or anyone looking for a peaceful and luxurious living experience in one of the area's most coveted neighborhoods.
Location
State TX
County Denton
Community Community Pool, Jogging Path/Bike Path, Park, Playground, Tennis Court(S)
Direction North on 2499 towards Lake Lewisville, Right on Highland Shores blvd, Rght on 2nd Hillside dr entrance, Right on Fernwood dr. Home is on the left.
Rooms
Dining Room 2
Interior
Interior Features Cable TV Available, Decorative Lighting, Granite Counters, Kitchen Island, Vaulted Ceiling(s)
Heating Central, Natural Gas
Cooling Ceiling Fan(s), Central Air, Electric
Flooring Carpet, Ceramic Tile, Wood
Fireplaces Number 1
Fireplaces Type Gas Logs, Gas Starter
Appliance Dishwasher, Disposal, Electric Cooktop, Electric Oven
Heat Source Central, Natural Gas
Laundry Electric Dryer Hookup, Full Size W/D Area
Exterior
Exterior Feature Playground
Garage Spaces 2.0
Fence Wood, Wrought Iron
Community Features Community Pool, Jogging Path/Bike Path, Park, Playground, Tennis Court(s)
Utilities Available City Sewer, City Water, Concrete, Curbs
Roof Type Composition
Total Parking Spaces 2
Garage Yes
Building
Lot Description Cul-De-Sac, Interior Lot, Many Trees, Sprinkler System, Subdivision
Story Two
Foundation Slab
Level or Stories Two
Structure Type Brick
Schools
Elementary Schools Mcauliffe
Middle Schools Briarhill
High Schools Marcus
School District Lewisville Isd
Others
Ownership public record
Acceptable Financing Cash, Conventional, FHA, VA Loan
Listing Terms Cash, Conventional, FHA, VA Loan
Virtual Tour https://www.propertypanorama.com/instaview/ntreis/20804498




