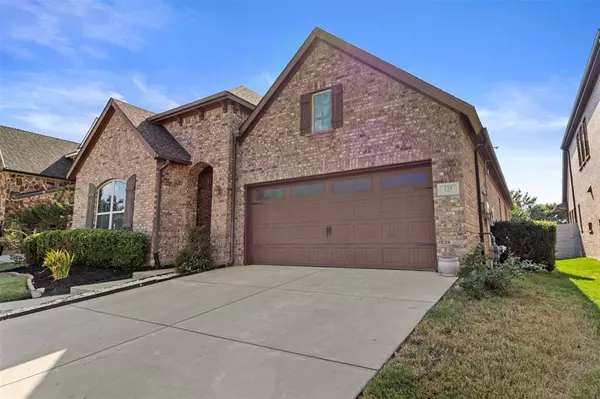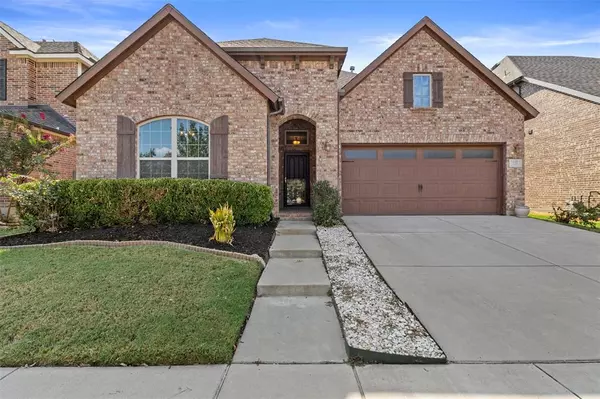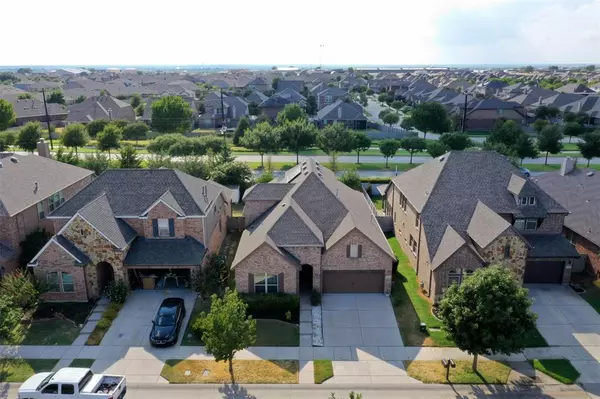125 Lilypad Bend Argyle, TX 76266
OPEN HOUSE
Sun Jan 19, 1:00pm - 3:00pm
UPDATED:
01/18/2025 03:10 PM
Key Details
Property Type Single Family Home
Sub Type Single Family Residence
Listing Status Active
Purchase Type For Sale
Square Footage 2,613 sqft
Price per Sqft $187
Subdivision Harvest Ph 1
MLS Listing ID 20820767
Style Traditional
Bedrooms 3
Full Baths 2
Half Baths 1
HOA Fees $1,035
HOA Y/N Mandatory
Year Built 2013
Lot Size 5,880 Sqft
Acres 0.135
Property Description
Location
State TX
County Denton
Community Club House, Community Pool, Fishing, Fitness Center, Jogging Path/Bike Path, Park, Playground, Pool, Sidewalks, Other
Direction GPS Friendly!
Rooms
Dining Room 1
Interior
Interior Features Cable TV Available, Decorative Lighting, Eat-in Kitchen, Granite Counters, High Speed Internet Available, Kitchen Island, Loft, Open Floorplan, Pantry, Walk-In Closet(s)
Heating Central, Electric, ENERGY STAR Qualified Equipment, Solar
Cooling Ceiling Fan(s), Central Air, Electric, ENERGY STAR Qualified Equipment
Flooring Carpet, Ceramic Tile, Luxury Vinyl Plank
Appliance Built-in Gas Range, Dishwasher, Disposal, Gas Cooktop, Microwave, Plumbed For Gas in Kitchen
Heat Source Central, Electric, ENERGY STAR Qualified Equipment, Solar
Laundry Utility Room, Washer Hookup
Exterior
Exterior Feature Covered Patio/Porch, Rain Gutters
Garage Spaces 2.0
Fence Full, High Fence, Privacy
Community Features Club House, Community Pool, Fishing, Fitness Center, Jogging Path/Bike Path, Park, Playground, Pool, Sidewalks, Other
Utilities Available City Sewer, City Water, Co-op Electric, Electricity Available, Individual Gas Meter, Individual Water Meter, MUD Water, Sidewalk
Roof Type Composition
Total Parking Spaces 2
Garage Yes
Building
Lot Description Interior Lot, Landscaped, Sprinkler System
Story One and One Half
Foundation Slab
Level or Stories One and One Half
Structure Type Brick
Schools
Elementary Schools Argyle West
Middle Schools Argyle
High Schools Argyle
School District Argyle Isd
Others
Restrictions Deed
Ownership See Tax Record
Special Listing Condition Aerial Photo, Survey Available




