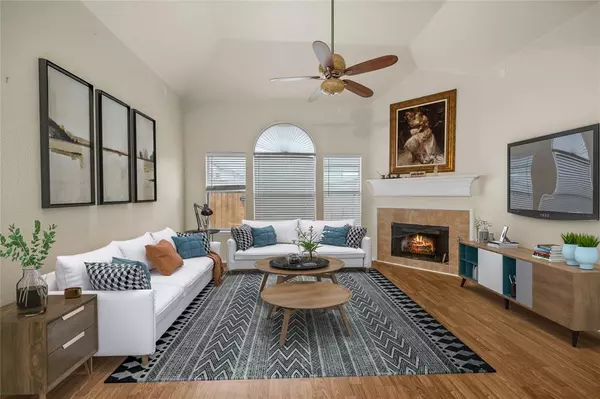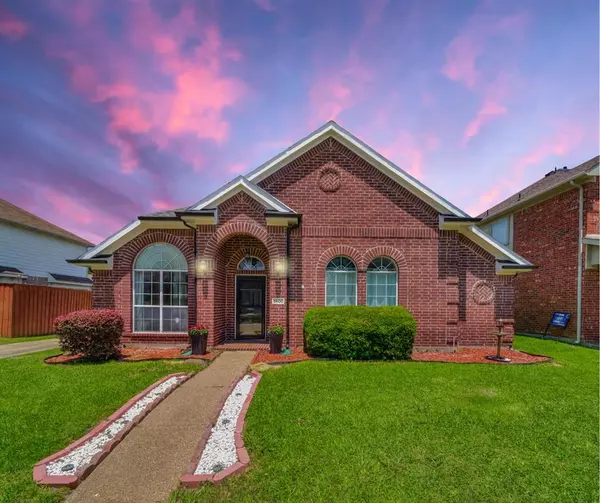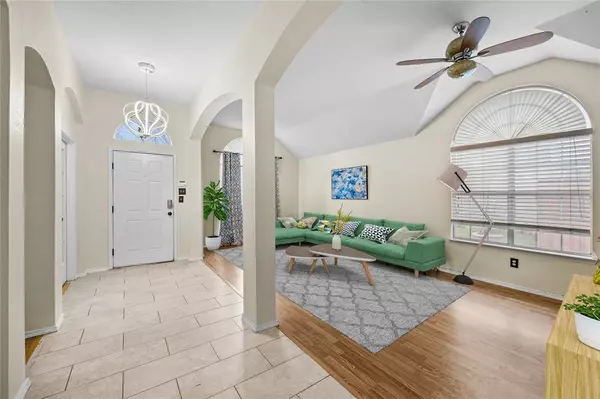5600 Green Hollow Lane The Colony, TX 75056
OPEN HOUSE
Sun Mar 02, 12:00pm - 2:00pm
UPDATED:
02/28/2025 03:49 PM
Key Details
Property Type Single Family Home
Sub Type Single Family Residence
Listing Status Active
Purchase Type For Sale
Square Footage 2,094 sqft
Price per Sqft $217
Subdivision Legend Crest Ph Iii
MLS Listing ID 20843827
Bedrooms 4
Full Baths 2
HOA Fees $485/ann
HOA Y/N Mandatory
Year Built 2002
Annual Tax Amount $9,031
Lot Size 5,532 Sqft
Acres 0.127
Property Sub-Type Single Family Residence
Property Description
Recent Upgrades: Brand-new laminate flooring in all main living areas & primary bedroom, Updated lighting throughout for a touch of luxury, HVAC replaced in 2021 for peace of mind, kitchen updating, new paint throughout 2024.
The 4th bedroom, complete with French doors, offers the flexibility to be used as a home office or study, perfect for today's work from home lifestyle! The inviting open floor plan is bright and airy, with a cozy living area featuring a fireplace that seamlessly flows into the contemporary kitchen, with luxury granite countertops, upgraded cabinet hardware and stylish lighting. The front living space which was built as a stacked formal dining - living room combo could be transformed into anything your heart desires! Game room? Lounge area? Pool table? Kids play area? Lots of options with this floor plan but regardless it is perfect for entertaining!
Step outside and enjoy the low maintenance yard, cause who wants to spend their summers mowing a huge yard? Backyard is designed for relaxation, featuring privacy fencing with minimal upkeep. This home is truly the perfect blend of style, comfort, and convenience ready for you to move in and make it your own. VIRTUALLY STAGED SINCE THE SELLER HAS SINCE MOVED OUT!
Don't miss out on this exceptional opportunity!
Location
State TX
County Denton
Direction sign in yard on Green hollow, next to alley entrance
Rooms
Dining Room 2
Interior
Interior Features Cable TV Available, Chandelier, Decorative Lighting, Double Vanity, Eat-in Kitchen, Granite Counters, High Speed Internet Available, Kitchen Island
Heating Central, Natural Gas
Cooling Central Air, Electric
Flooring Carpet, Ceramic Tile, Laminate
Fireplaces Number 1
Fireplaces Type Gas Starter
Appliance Dishwasher, Disposal, Electric Oven, Gas Cooktop
Heat Source Central, Natural Gas
Laundry Utility Room, Full Size W/D Area
Exterior
Garage Spaces 2.0
Fence Privacy, Wood
Utilities Available City Sewer, City Water
Roof Type Composition
Total Parking Spaces 2
Garage Yes
Building
Lot Description Corner Lot, Interior Lot, Landscaped, Sprinkler System, Subdivision
Story One
Foundation Slab
Level or Stories One
Structure Type Brick
Schools
Elementary Schools Morningside
Middle Schools Griffin
High Schools The Colony
School District Lewisville Isd
Others
Ownership see taxes
Acceptable Financing Cash, Conventional, FHA, VA Loan
Listing Terms Cash, Conventional, FHA, VA Loan




