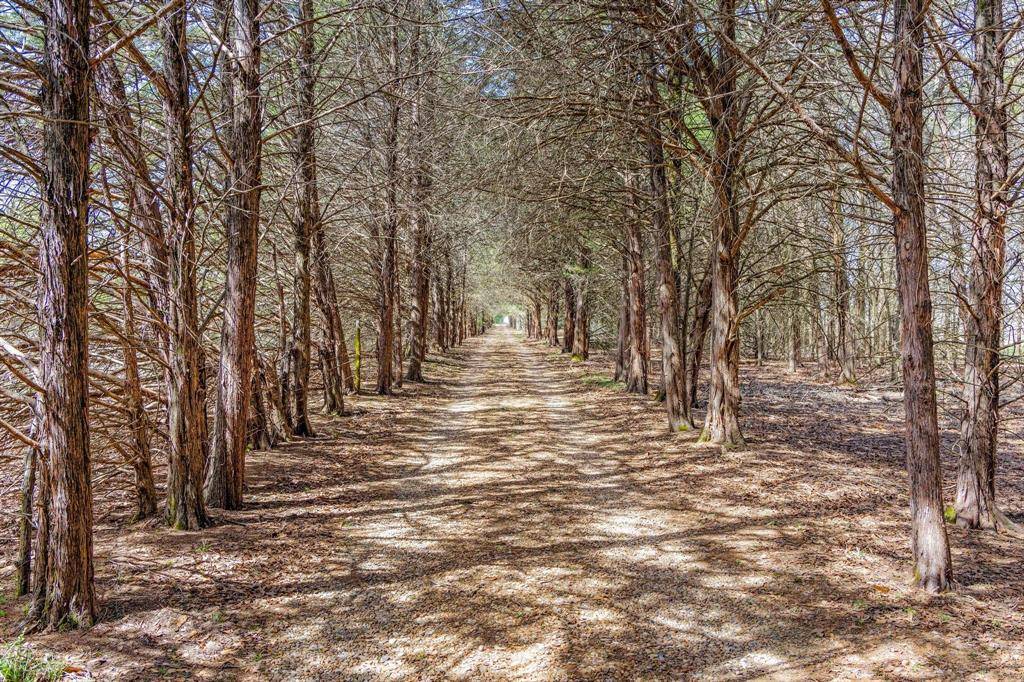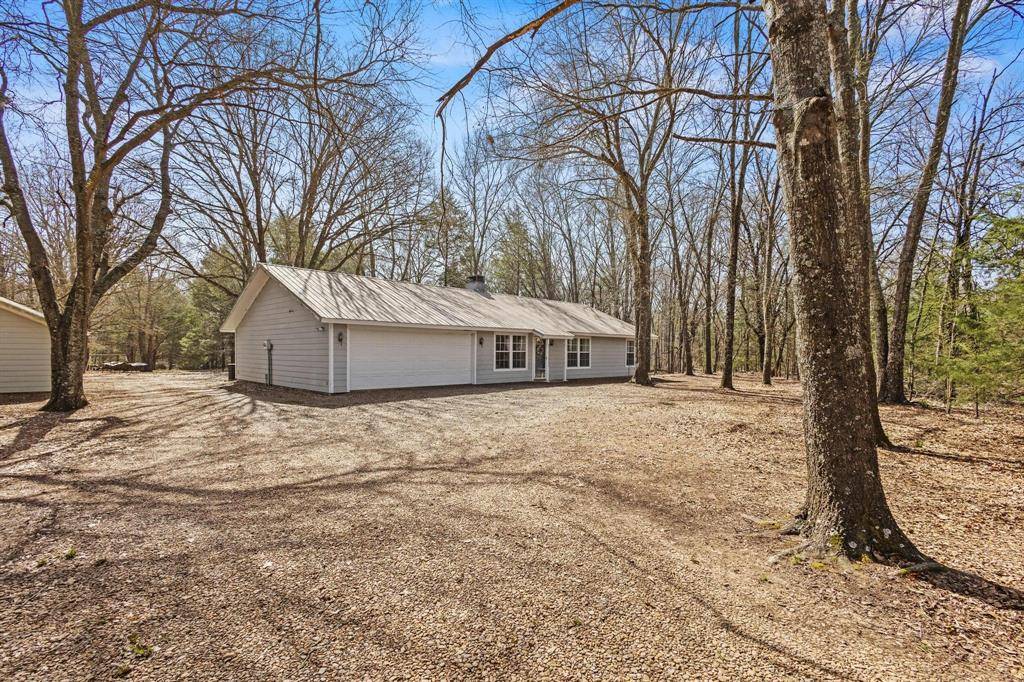1393 County Road 2250 Ivanhoe, TX 75447
UPDATED:
Key Details
Property Type Single Family Home
Sub Type Single Family Residence
Listing Status Active
Purchase Type For Sale
Square Footage 2,240 sqft
Price per Sqft $379
Subdivision Ivanhoe
MLS Listing ID 20876479
Style Ranch
Bedrooms 3
Full Baths 2
HOA Y/N None
Year Built 1999
Annual Tax Amount $9,160
Lot Size 61.500 Acres
Acres 61.5
Property Sub-Type Single Family Residence
Property Description
Nestled in the heart of Fannin County, this picturesque 3-bedroom, 2-bathroom farmhouse offers the perfect blend of comfort, functionality, and outdoor adventure. Spanning 2240 sq. ft., this home boasts an open floor plan, wood cabinetry, and a glassed-in porch, where you can take in breathtaking views of the surrounding landscape.
Situated on 61.5± acres of mature hardwood timber, this property is a haven for wildlife enthusiasts and hunters alike, with an abundance of deer, ducks, and turkeys right in your backyard. A pond on the property enhances the natural beauty and provides a serene retreat.
For those who love to work on projects or need extra storage, the property includes three spacious workshops, ideal for equipment, tools, and hobbies. An attached two-car garage adds convenience, while the back porch and primary bedroom offer stunning views of the sprawling acreage. Conveniently located near Sam Rayburn School and Lake Bois d'Arc, this home offers country living with easy access to local amenities. Whether you're looking for a private retreat, a working farm, or a hunter's paradise, this unique property is a must-see! Don't miss this incredible opportunity—schedule your private tour today!
Location
State TX
County Fannin
Direction GPS
Rooms
Dining Room 2
Interior
Interior Features Built-in Features, Cable TV Available, Decorative Lighting, Eat-in Kitchen, Natural Woodwork, Walk-In Closet(s)
Heating Central, Electric
Cooling Ceiling Fan(s), Central Air, Electric
Flooring Carpet, Laminate, Wood
Fireplaces Number 1
Fireplaces Type Wood Burning
Appliance Dishwasher, Disposal, Vented Exhaust Fan
Heat Source Central, Electric
Laundry Electric Dryer Hookup, Utility Room, Full Size W/D Area, Washer Hookup
Exterior
Exterior Feature Rain Gutters, Lighting, Stable/Barn, Storage
Garage Spaces 3.0
Fence Barbed Wire, Full, Gate, Privacy, Wire, Wood
Utilities Available All Weather Road, Cable Available, Electricity Available, Natural Gas Available, Outside City Limits, Private Road, Septic, Well
Roof Type Composition
Street Surface Asphalt,Concrete,Dirt,Gravel
Total Parking Spaces 2
Garage Yes
Building
Lot Description Acreage, Agricultural, Many Trees, Cedar, Oak, Pasture, Tank/ Pond, Undivided
Story One
Foundation Slab
Level or Stories One
Structure Type Wood
Schools
Elementary Schools Sam Rayburn
Middle Schools Sam Rayburn
High Schools Sam Rayburn
School District Sam Rayburn Isd
Others
Restrictions Deed
Ownership Owner Of Record
Acceptable Financing Cash, Conventional
Listing Terms Cash, Conventional
Special Listing Condition Aerial Photo
Virtual Tour https://www.propertypanorama.com/instaview/ntreis/20876479




