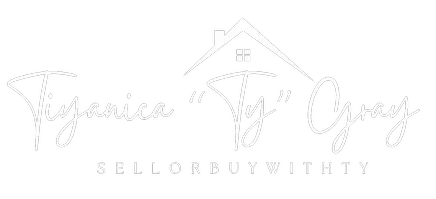5512 Val Verde ST Houston, TX 77056
UPDATED:
Key Details
Property Type Single Family Home, Other Rentals
Sub Type Single Family Detached
Listing Status Active
Purchase Type For Rent
Square Footage 3,058 sqft
Subdivision Villa De Fiori
MLS Listing ID 31693133
Style Mediterranean
Bedrooms 4
Full Baths 3
Half Baths 1
Rental Info Long Term,One Year
Year Built 2002
Available Date 2025-05-05
Lot Size 3,504 Sqft
Property Sub-Type Single Family Detached
Property Description
high ceilings and an open-concept floor plan enhance the home's sense of space and light. The gourmet
kitchen is equipped with stainless steel appliances, granite countertops, and ample cabinetry, perfect
for culinary enthusiasts.? Walk up to the second floor, and enjoy the private primary suite with a
walk-in closet that connects to the utility room. You'll find a secondary bedroom with a full bath, as
well as a game room on the second floor. The third floor features two additional bedrooms and a
bathroom. The charming front yard offers a serene view, and the private pool is perfect for Houston
summers. Blending timeless Mediterranean style with modern comfort, this home offers the perfect urban
retreat in one of Houston's most convenient locations, and is walking distance to the elementary
school,School at St George Place, and Mandarin Immersion Magnet School. Don't miss out!
Location
State TX
County Harris
Area Galleria
Rooms
Bedroom Description Primary Bed - 2nd Floor
Other Rooms Breakfast Room, Gameroom Up, Living Area - 1st Floor, Utility Room in House
Master Bathroom Half Bath, Primary Bath: Double Sinks, Primary Bath: Separate Shower, Primary Bath: Soaking Tub, Secondary Bath(s): Tub/Shower Combo
Den/Bedroom Plus 4
Kitchen Breakfast Bar, Island w/o Cooktop, Pantry
Interior
Interior Features Dryer Included, Refrigerator Included, Washer Included
Heating Central Gas
Cooling Central Electric
Flooring Carpet, Wood
Fireplaces Number 1
Fireplaces Type Gaslog Fireplace
Appliance Dryer Included, Refrigerator, Washer Included
Exterior
Exterior Feature Back Yard Fenced, Controlled Subdivision Access
Parking Features Detached Garage
Garage Spaces 2.0
Pool Gunite
Street Surface Concrete
Private Pool Yes
Building
Lot Description Patio Lot
Faces West
Story 3
Lot Size Range 0 Up To 1/4 Acre
Sewer Public Sewer
Water Public Water
New Construction No
Schools
Elementary Schools School At St George Place
Middle Schools Tanglewood Middle School
High Schools Wisdom High School
School District 27 - Houston
Others
Pets Allowed Case By Case Basis
Senior Community No
Restrictions Deed Restrictions
Tax ID 120-627-001-0015
Disclosures Sellers Disclosure
Special Listing Condition Sellers Disclosure
Pets Allowed Case By Case Basis





