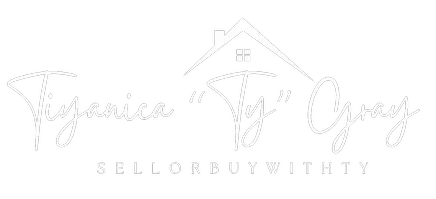320 Trakehner Trail Celina, TX 75009
UPDATED:
Key Details
Property Type Single Family Home
Sub Type Single Family Residence
Listing Status Active
Purchase Type For Sale
Square Footage 3,400 sqft
Price per Sqft $164
Subdivision Carter Ranch Ph Iib The
MLS Listing ID 20933386
Style Traditional
Bedrooms 5
Full Baths 3
Half Baths 1
HOA Fees $200/qua
HOA Y/N Mandatory
Year Built 2013
Annual Tax Amount $11,860
Lot Size 8,755 Sqft
Acres 0.201
Property Sub-Type Single Family Residence
Property Description
Welcome to this gorgeous home nestled on a generous lot in one of Celina's most desirable neighborhoods. The thoughtfully designed open floor plan creates a seamless flow throughout the home, beautifully illuminated by abundant natural light.
The inviting living room features a cozy gas log stone fireplace—perfect for those occasional chilly Texas evenings. The kitchen is truly a chef's delight, showcasing gleaming granite countertops, stylish tile backsplash and premium stainless steel appliances. Cooking enthusiasts will appreciate the gas cooktop and dedicated coffee station. The substantial island provides additional dining space, while the custom cabinetry and spacious pantry offer exceptional storage solutions.
For formal occasions, enjoy the dedicated dining room. The versatile study provides the ideal space for a productive home office environment.
The luxurious primary bedroom suite is conveniently located downstairs, featuring a private exit to the backyard—perfect for those morning coffee moments in the fresh air. The en-suite bathroom offers a granite vanity with sitting area, relaxing garden bathtub, step-in glass shower and generous walk-in closet.
Upstairs, you'll discover four additional bedrooms and an expansive game room complete with a bar and built-in wine cooler—ideal for entertaining friends and family!
The outdoor living space includes a covered patio with television and the fully fenced yard (reinforced with steel posts) provides security and privacy.
This family-friendly community boasts exceptional amenities including a swimming pool, catch-and-release fishing lakes, parks, and playgrounds.
Location
State TX
County Collin
Community Community Pool, Fishing, Greenbelt, Jogging Path/Bike Path, Lake, Playground
Direction See maps
Rooms
Dining Room 2
Interior
Interior Features Cable TV Available, Chandelier, Decorative Lighting, Eat-in Kitchen, High Speed Internet Available, Kitchen Island, Pantry, Vaulted Ceiling(s), Walk-In Closet(s)
Heating Central, Fireplace(s), Natural Gas, Zoned
Cooling Ceiling Fan(s), Central Air, Electric, Zoned
Flooring Carpet, Ceramic Tile
Fireplaces Number 1
Fireplaces Type Gas Logs, Insert, Living Room, Metal, Stone
Appliance Dishwasher, Disposal, Electric Oven, Gas Cooktop, Microwave, Tankless Water Heater
Heat Source Central, Fireplace(s), Natural Gas, Zoned
Laundry Electric Dryer Hookup, Utility Room, Full Size W/D Area, Washer Hookup
Exterior
Exterior Feature Rain Gutters
Garage Spaces 2.0
Fence Wood
Community Features Community Pool, Fishing, Greenbelt, Jogging Path/Bike Path, Lake, Playground
Utilities Available City Sewer, City Water, Concrete, Curbs, Individual Gas Meter, Individual Water Meter, Sidewalk, Underground Utilities
Roof Type Composition
Total Parking Spaces 2
Garage Yes
Building
Lot Description Few Trees, Interior Lot, Landscaped, Sprinkler System, Subdivision
Story Two
Foundation Slab
Level or Stories Two
Structure Type Brick
Schools
Elementary Schools O'Dell
High Schools Celina
School District Celina Isd
Others
Ownership See agent
Acceptable Financing Cash, Conventional, FHA, VA Loan
Listing Terms Cash, Conventional, FHA, VA Loan
Virtual Tour https://fredhight.com/Trakehner_320





