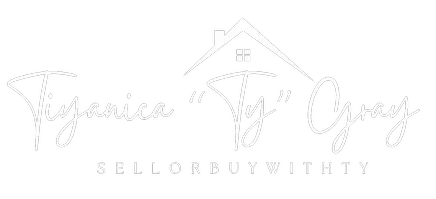1115 Holly Drive Carrollton, TX 75010
OPEN HOUSE
Sat May 17, 1:00pm - 3:00pm
UPDATED:
Key Details
Property Type Single Family Home
Sub Type Single Family Residence
Listing Status Active
Purchase Type For Sale
Square Footage 2,220 sqft
Price per Sqft $225
Subdivision Oak Hills Sec 4
MLS Listing ID 20933622
Bedrooms 4
Full Baths 2
Half Baths 1
HOA Y/N None
Year Built 1986
Lot Size 5,314 Sqft
Acres 0.122
Property Sub-Type Single Family Residence
Property Description
Step inside to discover a spacious and sunlit interior, where natural light fills the open-concept living spaces. A cozy fireplace anchors the living room, perfect for relaxing evenings or hosting gatherings with friends and family. The kitchen features modern appliances, granite countertops, and ample cabinetry, making it a natural hub for daily living and entertaining.
Upstairs, the generously sized bedrooms offer comfort and privacy, including a serene primary suite complete with a walk-in closet and ensuite bath with dual vanities. Brand new carpet throughout the upstairs.
Whether you're working from home, growing a family, or simply seeking room to breathe, this home adapts to your needs.
Step out back and enjoy your private yard. It is ideal for weekend barbecues, quiet morning coffee, or playtime under the Texas sky.
Situated near top-rated schools, scenic parks, shopping, and dining, 1115 Holly Drive offers not just a home, but a lifestyle rooted in convenience, community, and care. It's more than a place to live, it's a place to belong.
Location
State TX
County Denton
Direction From Hebron Parkway, Go North on Juniter and left on Holly Drive.
Rooms
Dining Room 2
Interior
Interior Features Cable TV Available, Decorative Lighting, High Speed Internet Available
Heating Central, Natural Gas
Cooling Central Air, Electric
Flooring Ceramic Tile, Wood
Fireplaces Number 1
Fireplaces Type Gas Starter, Stone, Wood Burning
Appliance Built-in Refrigerator, Dishwasher, Electric Cooktop, Electric Oven, Electric Range, Microwave, Refrigerator, Vented Exhaust Fan
Heat Source Central, Natural Gas
Laundry Electric Dryer Hookup
Exterior
Garage Spaces 2.0
Pool Pool Sweep, Pool/Spa Combo
Utilities Available City Sewer, City Water
Roof Type Composition
Total Parking Spaces 2
Garage Yes
Private Pool 1
Building
Story Two
Foundation Slab
Level or Stories Two
Schools
Elementary Schools Polser
Middle Schools Creek Valley
High Schools Hebron
School District Lewisville Isd
Others
Ownership Daniel Kim
Acceptable Financing Cash, Conventional, FHA
Listing Terms Cash, Conventional, FHA
Virtual Tour https://www.propertypanorama.com/instaview/ntreis/20933622





