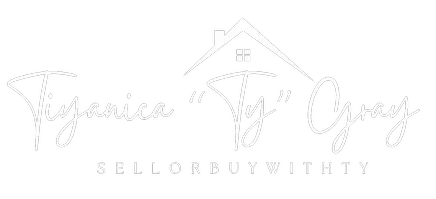1807 Rustic Hills CT Sugar Land, TX 77479
UPDATED:
Key Details
Property Type Single Family Home
Listing Status Active
Purchase Type For Sale
Square Footage 3,468 sqft
Price per Sqft $173
Subdivision New Territory
MLS Listing ID 20087534
Style Traditional
Bedrooms 5
Full Baths 4
HOA Fees $1,220/ann
HOA Y/N 1
Year Built 1998
Annual Tax Amount $11,575
Tax Year 2024
Lot Size 9,316 Sqft
Acres 0.2139
Property Description
Location
State TX
County Fort Bend
Community New Territory
Area Sugar Land West
Rooms
Bedroom Description 2 Bedrooms Down,Primary Bed - 1st Floor
Other Rooms Breakfast Room, Family Room, Formal Dining, Formal Living, Gameroom Up, Utility Room in House
Master Bathroom Primary Bath: Double Sinks, Primary Bath: Separate Shower
Den/Bedroom Plus 5
Kitchen Breakfast Bar, Island w/ Cooktop
Interior
Heating Central Gas
Cooling Central Electric
Flooring Carpet, Tile
Fireplaces Number 1
Fireplaces Type Gas Connections
Exterior
Exterior Feature Back Yard Fenced, Patio/Deck, Spa/Hot Tub, Sprinkler System
Parking Features Attached Garage
Garage Spaces 2.0
Pool In Ground
Roof Type Composition
Private Pool Yes
Building
Lot Description Cul-De-Sac, Subdivision Lot
Dwelling Type Free Standing
Story 2
Foundation Slab
Lot Size Range 0 Up To 1/4 Acre
Sewer Public Sewer
Water Public Water
Structure Type Brick
New Construction No
Schools
Elementary Schools Walker Station Elementary School
Middle Schools Sartartia Middle School
High Schools Austin High School (Fort Bend)
School District 19 - Fort Bend
Others
HOA Fee Include Clubhouse,Grounds,Recreational Facilities
Senior Community No
Restrictions Deed Restrictions
Tax ID 6015-21-002-0110-907
Acceptable Financing Cash Sale, Conventional, Exchange or Trade
Tax Rate 2.0849
Disclosures Sellers Disclosure
Listing Terms Cash Sale, Conventional, Exchange or Trade
Financing Cash Sale,Conventional,Exchange or Trade
Special Listing Condition Sellers Disclosure



