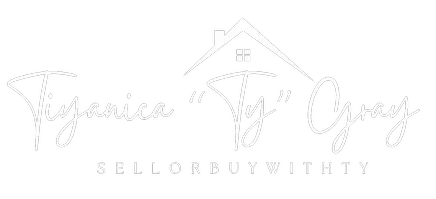14330 Dunrobin WAY Sugar Land, TX 77498
OPEN HOUSE
Sat May 17, 1:00pm - 3:00pm
UPDATED:
Key Details
Property Type Single Family Home
Listing Status Active
Purchase Type For Sale
Square Footage 3,754 sqft
Price per Sqft $173
Subdivision Chelsea Harbour Sec 2
MLS Listing ID 94487332
Style English
Bedrooms 4
Full Baths 3
Half Baths 1
HOA Fees $1,430/ann
HOA Y/N 1
Year Built 2004
Annual Tax Amount $11,976
Tax Year 2024
Lot Size 6,894 Sqft
Acres 0.1583
Property Description
Location
State TX
County Fort Bend
Area Sugar Land West
Rooms
Bedroom Description Primary Bed - 1st Floor,Walk-In Closet
Other Rooms Breakfast Room, Family Room, Formal Dining, Gameroom Up, Home Office/Study
Den/Bedroom Plus 4
Kitchen Breakfast Bar, Island w/o Cooktop, Kitchen open to Family Room
Interior
Interior Features Balcony, Wet Bar, Window Coverings, Wine/Beverage Fridge, Wired for Sound
Heating Central Gas
Cooling Central Electric
Flooring Carpet, Tile, Wood
Fireplaces Number 1
Fireplaces Type Wood Burning Fireplace
Exterior
Exterior Feature Balcony, Covered Patio/Deck, Patio/Deck, Porch, Subdivision Tennis Court
Parking Features Attached Garage
Garage Spaces 2.0
Waterfront Description Lakefront
Roof Type Composition
Street Surface Concrete
Private Pool No
Building
Lot Description Subdivision Lot, Waterfront
Dwelling Type Free Standing
Story 2
Foundation Slab on Builders Pier
Lot Size Range 0 Up To 1/4 Acre
Sewer Public Sewer
Water Public Water, Water District
Structure Type Brick
New Construction No
Schools
Elementary Schools Oyster Creek Elementary School
Middle Schools Garcia Middle School (Fort Bend)
High Schools Austin High School (Fort Bend)
School District 19 - Fort Bend
Others
HOA Fee Include Grounds,Recreational Facilities
Senior Community No
Restrictions Deed Restrictions
Tax ID 2221-02-002-1260-907
Energy Description Attic Fan
Acceptable Financing Cash Sale, Conventional, FHA
Tax Rate 2.3389
Disclosures Mud, Sellers Disclosure
Listing Terms Cash Sale, Conventional, FHA
Financing Cash Sale,Conventional,FHA
Special Listing Condition Mud, Sellers Disclosure
Virtual Tour https://www.zillow.com/view-imx/eb1a43e7-395c-4a1b-a7a0-79f68a517873?initialViewType=pano&utm_source=dashboard





