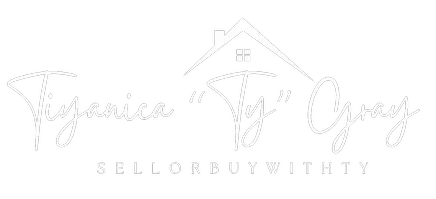3024 Elmwood St Fate, TX 75087
OPEN HOUSE
Sat May 17, 10:00am - 5:00pm
UPDATED:
Key Details
Property Type Single Family Home
Sub Type Single Family Residence
Listing Status Active
Purchase Type For Sale
Square Footage 2,728 sqft
Price per Sqft $176
Subdivision Avondale
MLS Listing ID 20939654
Style Traditional
Bedrooms 4
Full Baths 3
HOA Fees $850/ann
HOA Y/N Mandatory
Year Built 2024
Lot Size 4,356 Sqft
Acres 0.1
Property Sub-Type Single Family Residence
Property Description
Location
State TX
County Rockwall
Community Club House, Community Pool, Park, Playground
Direction From I-30 going Northeast; Turn left on to John King Blvd; Turn right on to State Highway 66, going east; Turn right on to Belmont Place; Turn right on Elmwood Street; The model home will be on the left
Rooms
Dining Room 1
Interior
Interior Features Decorative Lighting, Eat-in Kitchen, Granite Counters, High Speed Internet Available, Kitchen Island, Open Floorplan, Pantry, Vaulted Ceiling(s), Walk-In Closet(s), Wired for Data
Heating ENERGY STAR Qualified Equipment, Natural Gas
Cooling Electric, ENERGY STAR Qualified Equipment
Flooring Carpet, Ceramic Tile, Luxury Vinyl Plank
Fireplaces Number 1
Fireplaces Type Family Room
Appliance Dishwasher, Electric Oven, Gas Cooktop, Microwave, Vented Exhaust Fan
Heat Source ENERGY STAR Qualified Equipment, Natural Gas
Laundry Electric Dryer Hookup, Utility Room, Full Size W/D Area, Washer Hookup
Exterior
Exterior Feature Covered Patio/Porch, Private Yard
Garage Spaces 2.0
Fence Back Yard
Community Features Club House, Community Pool, Park, Playground
Utilities Available Alley, City Sewer, City Water, Individual Gas Meter, Individual Water Meter
Roof Type Composition
Total Parking Spaces 2
Garage Yes
Building
Story Two
Foundation Slab
Level or Stories Two
Structure Type Brick
Schools
Elementary Schools Billie Stevenson
Middle Schools Herman E Utley
High Schools Rockwall
School District Rockwall Isd
Others
Ownership Coventry Homes



