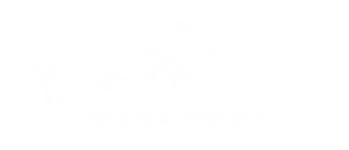101 Indian Paint Drive Justin, TX 76247
OPEN HOUSE
Sat Jun 21, 2:00pm - 4:00pm
UPDATED:
Key Details
Property Type Single Family Home
Sub Type Single Family Residence
Listing Status Active
Purchase Type For Sale
Square Footage 2,173 sqft
Price per Sqft $207
Subdivision Meadowlands Ph 3
MLS Listing ID 20949654
Style Traditional
Bedrooms 3
Full Baths 2
HOA Fees $300/ann
HOA Y/N Mandatory
Year Built 2003
Annual Tax Amount $7,998
Lot Size 0.564 Acres
Acres 0.564
Property Sub-Type Single Family Residence
Property Description
Location
State TX
County Denton
Direction Starting on SH-114 W, keep right onto FM-156. keep left onto FM-156 and turn right onto FM-156. Turn right onto FM-407, then right onto Meadowview Dr. Turn left onto Indian Paint DR, your destination is on your left.
Rooms
Dining Room 1
Interior
Interior Features Cable TV Available, Decorative Lighting, Eat-in Kitchen, Open Floorplan, Pantry, Walk-In Closet(s)
Heating Central, Natural Gas
Cooling Ceiling Fan(s), Central Air, Electric
Flooring Carpet, Tile
Fireplaces Number 1
Fireplaces Type Double Sided, Gas Logs, Living Room, Raised Hearth, See Through Fireplace, Stone
Appliance Dishwasher, Disposal, Electric Cooktop, Electric Oven, Gas Water Heater, Microwave, Refrigerator, Vented Exhaust Fan
Heat Source Central, Natural Gas
Laundry Electric Dryer Hookup, Utility Room, Full Size W/D Area, Washer Hookup
Exterior
Exterior Feature Covered Patio/Porch, Rain Gutters, Lighting
Garage Spaces 3.0
Fence Back Yard, Brick, Wood
Utilities Available Cable Available, City Sewer, City Water, Electricity Available, Natural Gas Available
Roof Type Composition,Shingle
Total Parking Spaces 3
Garage Yes
Building
Lot Description Corner Lot, Few Trees, Landscaped, Lrg. Backyard Grass, Sprinkler System
Story One
Foundation Slab
Level or Stories One
Structure Type Brick
Schools
Elementary Schools Justin
Middle Schools Pike
High Schools Northwest
School District Northwest Isd
Others
Ownership See Offer Instructions
Acceptable Financing Cash, Conventional, FHA, VA Loan
Listing Terms Cash, Conventional, FHA, VA Loan
Virtual Tour https://my.matterport.com/show/?m=Uc8iyPBQ2Fc&mls=1





