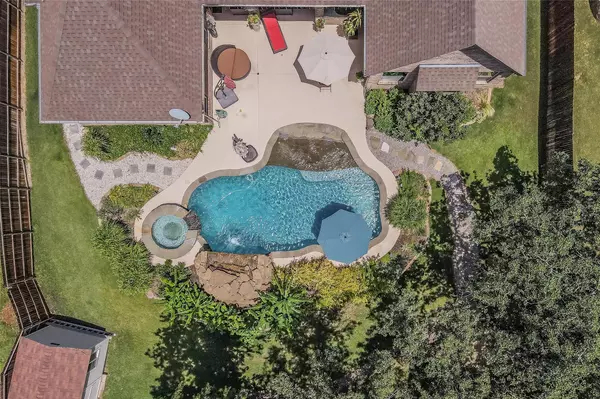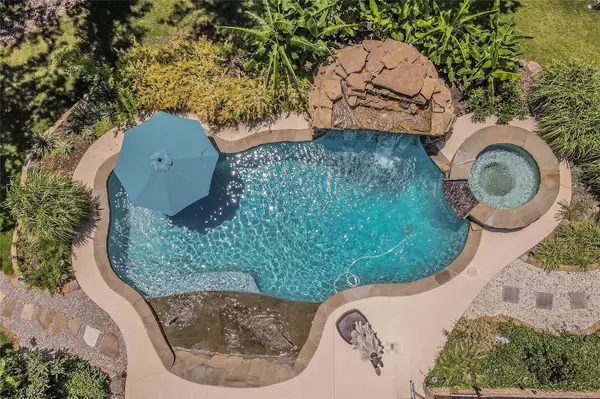For more information regarding the value of a property, please contact us for a free consultation.
8708 Stewart Drive North Richland Hills, TX 76182
Want to know what your home might be worth? Contact us for a FREE valuation!

Our team is ready to help you sell your home for the highest possible price ASAP
Key Details
Property Type Single Family Home
Sub Type Single Family Residence
Listing Status Sold
Purchase Type For Sale
Square Footage 2,873 sqft
Price per Sqft $292
Subdivision Creekside Estates
MLS Listing ID 20074991
Sold Date 07/07/22
Style Traditional
Bedrooms 3
Full Baths 3
HOA Y/N None
Year Built 2016
Annual Tax Amount $12,239
Lot Size 0.408 Acres
Acres 0.408
Property Description
Newer, gorgeous, open concept, single floor home on one-half acre. Quiet, tree lined side street. It has scraped wood floors, plantation shutters, custom cabinets and granite, including large center island. Italian Bertazzoni five burner gas range with convection 36 oven.Professionally installed 5.1 surround sound theater-stereo audio system. All three bedrooms have en-suite full baths. Main living room has soaring 15ft high beam ceiling with the gas log stone fireplace covering floor to ceiling. Beat the heat in the spectacular custom pool! A waterfall grotto, sandstone beach entry, pedestal table with umbrella and bench and pool-spa lights that change colors. Half of the pool is 9 deep. Patio has a 4-burner built in grill on a granite island. 70in screen TV has an adjustable arm to enable viewing in the pool. Private lush landscaping oasis backyard with a 250ft2 cabana-pool house with large screen TV, AC and vanity sink. The three-car garage. best rated school system.
Location
State TX
County Tarrant
Direction Take exit 22B for TX-26FM 1938 N toward TCC NE Campus>Merge onto FM1938 N Davis Blvd>right onto Main St>left onto Amundson Dr>right onto Simmons Rd>left onto Stewart Dr
Rooms
Dining Room 2
Interior
Interior Features Built-in Wine Cooler, Cable TV Available, Decorative Lighting, Dry Bar, Flat Screen Wiring, High Speed Internet Available, Sound System Wiring, Vaulted Ceiling(s)
Heating Central, Natural Gas
Cooling Ceiling Fan(s), Central Air, Electric
Flooring Carpet, Ceramic Tile, Wood
Fireplaces Number 1
Fireplaces Type Blower Fan, Brick, Gas Logs, Gas Starter, Stone
Appliance Commercial Grade Range, Dishwasher, Disposal, Gas Cooktop, Microwave, Convection Oven, Plumbed For Gas in Kitchen, Plumbed for Ice Maker
Heat Source Central, Natural Gas
Laundry Electric Dryer Hookup, Full Size W/D Area
Exterior
Exterior Feature Attached Grill, Covered Patio/Porch
Garage Spaces 3.0
Fence Back Yard, Metal, Wood
Pool Diving Board, Gunite, In Ground, Pool Sweep, Separate Spa/Hot Tub, Water Feature
Utilities Available Asphalt, City Sewer
Roof Type Composition
Garage Yes
Private Pool 1
Building
Story One
Foundation Bois DArc Post
Structure Type Brick
Schools
School District Birdville Isd
Others
Ownership Pistillo
Acceptable Financing Cash, Conventional
Listing Terms Cash, Conventional
Financing Conventional
Read Less

©2024 North Texas Real Estate Information Systems.
Bought with Jean Cotellesse • RE/MAX Trinity
GET MORE INFORMATION




