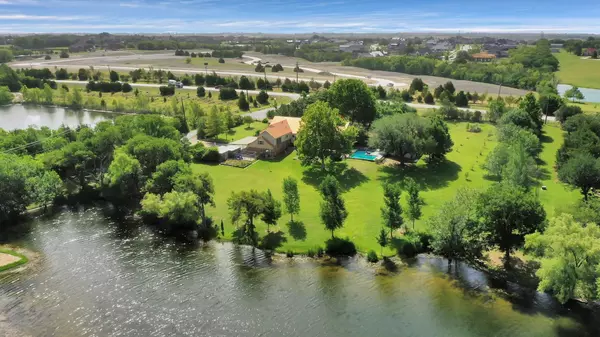For more information regarding the value of a property, please contact us for a free consultation.
148 Harvest Hill Drive Heath, TX 75032
Want to know what your home might be worth? Contact us for a FREE valuation!

Our team is ready to help you sell your home for the highest possible price ASAP
Key Details
Property Type Single Family Home
Sub Type Single Family Residence
Listing Status Sold
Purchase Type For Sale
Square Footage 5,527 sqft
Price per Sqft $180
Subdivision Hilltop Estate
MLS Listing ID 20066494
Sold Date 07/22/22
Style Traditional
Bedrooms 4
Full Baths 3
HOA Y/N None
Year Built 1982
Annual Tax Amount $9,256
Lot Size 3.410 Acres
Acres 3.41
Property Description
Beautiful one-story Texas Hill Country Style stone home on GORGEOUS park-like 3.4 acres in highly desirable Heath, about 30 mins to Dallas. Additional guest house, office, mother-in-law apt! Imagine yourself sipping your morning coffee by the in-ground pool as nature surrounds you, captivated by the serene setting and view of the magnificent private stocked lake which extends the full length of this waterfront property! Take a stroll on the amazing landscaped grounds to unwind after a long day at work! This custom architecturally designed home provides large living spaces in almost every room! Living room with floor to ceiling windows with amazing view of the pool and lake, which also provides water for the sprinkler system. Plenty of room to entertain in the large dining and kitchen with cabinets galore, granite, and oversized brkfast bar! Huge office with built in cabinets and fireplace. Spacious master suite plus 3 bdrms and hobby room. Storage galore including a 400 sq ft workshop!
Location
State TX
County Rockwall
Direction From I-30 take exit 67A toward Village Dr/Horizon Rd. Go .4 miles take right onto Horizon Rd. Go 2.9 miles turn right onto FM-549. Go .7 miles turn right onto Harvest Hill Dr. House immediately on the left.
Rooms
Dining Room 1
Interior
Interior Features Built-in Features, Cable TV Available, Decorative Lighting, Double Vanity, Granite Counters, High Speed Internet Available, Loft, Pantry, Vaulted Ceiling(s), Walk-In Closet(s)
Heating Central, Fireplace(s), Heat Pump, Natural Gas, Zoned
Cooling Attic Fan, Ceiling Fan(s), Central Air, Electric, Heat Pump, Zoned
Flooring Carpet, Ceramic Tile, Wood
Fireplaces Number 3
Fireplaces Type Dining Room, Double Sided, Gas Logs, Gas Starter, Living Room
Equipment Irrigation Equipment
Appliance Dishwasher, Disposal, Electric Cooktop, Electric Oven, Gas Water Heater, Ice Maker, Microwave, Convection Oven, Double Oven, Refrigerator, Trash Compactor, Warming Drawer
Heat Source Central, Fireplace(s), Heat Pump, Natural Gas, Zoned
Laundry Electric Dryer Hookup, Washer Hookup
Exterior
Exterior Feature Covered Deck, Covered Patio/Porch, Dog Run, Garden(s), Rain Gutters, Kennel, Lighting, Outdoor Living Center, Private Entrance, Private Yard, RV/Boat Parking, Storage
Garage Spaces 3.0
Carport Spaces 3
Pool Fenced, Gunite, In Ground, Private, Pump
Utilities Available Aerobic Septic, All Weather Road, Asphalt, Cable Available, Individual Gas Meter, Individual Water Meter, Private Road
Waterfront Description Lake Front
Roof Type Metal
Garage Yes
Private Pool 1
Building
Lot Description Acreage, Landscaped, Lrg. Backyard Grass, Many Trees, Sprinkler System, Tank/ Pond, Water/Lake View, Waterfront
Story One
Foundation Pillar/Post/Pier
Structure Type Brick,Rock/Stone
Schools
School District Rockwall Isd
Others
Restrictions Deed
Ownership Gary K. Neller, Helen Comeau-Neller
Acceptable Financing Cash, Conventional, FHA, VA Loan
Listing Terms Cash, Conventional, FHA, VA Loan
Financing Conventional
Special Listing Condition Aerial Photo, Deed Restrictions
Read Less

©2025 North Texas Real Estate Information Systems.
Bought with Ashley Henson • Fathom Realty LLC



