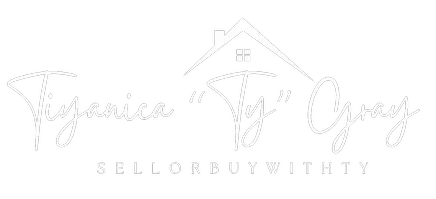For more information regarding the value of a property, please contact us for a free consultation.
7904 Fair Oaks Avenue Dallas, TX 75231
Want to know what your home might be worth? Contact us for a FREE valuation!

Our team is ready to help you sell your home for the highest possible price ASAP
Key Details
Property Type Single Family Home
Sub Type Single Family Residence
Listing Status Sold
Purchase Type For Sale
Square Footage 2,680 sqft
Price per Sqft $253
Subdivision Courts Of Walnut Hill
MLS Listing ID 20124655
Sold Date 09/12/22
Style Mediterranean
Bedrooms 3
Full Baths 3
HOA Y/N Voluntary
Year Built 2003
Annual Tax Amount $13,228
Lot Size 4,878 Sqft
Acres 0.112
Lot Dimensions 50x95 Pie Shaped
Property Sub-Type Single Family Residence
Property Description
Beautiful Mediterranean style patio home, located in a small, desirable, gated community in Lake Highlands is a rare find. This well-maintained home boasts 3 bedrooms, 3 full baths, office space, and a flex room. An impressive vaulted ceiling entryway, opens to a large living area and dining room with beautiful stained concrete floors. The kitchen features granite counter tops, tile backsplash, stainless steel appliances, breakfast bar, and lots of storage. Oversized windows look out to a private courtyard, perfect for outdoor entertaining. The master suite includes travertine marble floors in the bathroom, and a spacious walk-in closet. With a wonderful central location that is just minutes from restaurants, shopping, access to the White Rock Trail, and Royal Oaks Country Club, this home is a must see!
Location
State TX
County Dallas
Community Gated
Direction From Central Expressway, Exit Walnut Hill and go East past Greenville Ave. Next light is Fair Oaks, turn left and the gated community is on your right.
Rooms
Dining Room 1
Interior
Interior Features Built-in Features, Double Vanity, Eat-in Kitchen, Granite Counters, High Speed Internet Available, Open Floorplan, Pantry, Vaulted Ceiling(s), Walk-In Closet(s)
Heating Central, Electric, Fireplace(s), Zoned
Cooling Ceiling Fan(s), Central Air, Electric, Multi Units, Zoned
Flooring Carpet, Concrete, Hardwood, Travertine Stone
Fireplaces Number 1
Fireplaces Type Gas Logs, Gas Starter, Living Room
Appliance Dishwasher, Disposal, Electric Cooktop, Electric Oven, Electric Water Heater, Plumbed For Gas in Kitchen
Heat Source Central, Electric, Fireplace(s), Zoned
Laundry Electric Dryer Hookup, Utility Room, Full Size W/D Area, Washer Hookup
Exterior
Garage Spaces 2.0
Fence High Fence, Masonry, Metal
Community Features Gated
Utilities Available Asphalt, City Sewer, City Water, Concrete, Curbs
Roof Type Composition
Garage Yes
Building
Lot Description Cul-De-Sac, Irregular Lot, Landscaped, No Backyard Grass, Sprinkler System
Story Two
Foundation Slab
Structure Type Stucco
Schools
School District Richardson Isd
Others
Restrictions Deed
Acceptable Financing Cash, Conventional
Listing Terms Cash, Conventional
Financing Conventional
Special Listing Condition Deed Restrictions
Read Less

©2025 North Texas Real Estate Information Systems.
Bought with Jeremy Larsen • Berkshire HathawayHS PenFed TX


