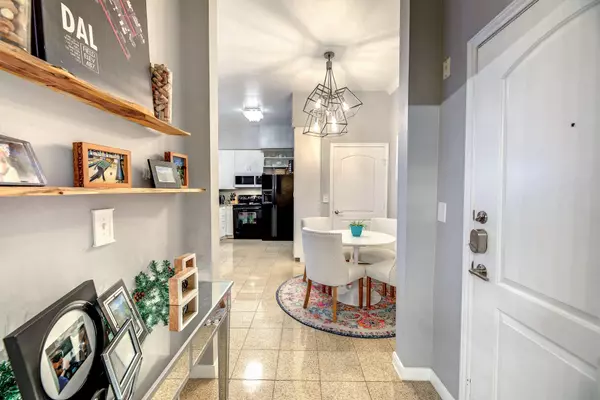For more information regarding the value of a property, please contact us for a free consultation.
3225 Turtle Creek Boulevard #234 Dallas, TX 75219
Want to know what your home might be worth? Contact us for a FREE valuation!

Our team is ready to help you sell your home for the highest possible price ASAP
Key Details
Property Type Condo
Sub Type Condominium
Listing Status Sold
Purchase Type For Sale
Square Footage 832 sqft
Price per Sqft $341
Subdivision Renaissance On Turtle Creek
MLS Listing ID 20223547
Sold Date 02/17/23
Bedrooms 1
Full Baths 1
HOA Fees $546/mo
HOA Y/N Mandatory
Year Built 1998
Property Description
Experience Luxury Urban Living & Quick Access to the beautiful Turtle Creek, Katy Trail, Oak Lawn, & Uptown here at The Renaissance on Turtle Creek. Enjoy living in the friendly West Tower; this Modena floor plan welcomes you w natural light, custom storage throughout & a relaxing balcony overlooking a tree-lined street. Appreciate the quiet location of #234 along w fully covered assigned garage parking located on the same floor as the unit. Amenities Abound w 24-hour Concierge, Valet, 2 Pools, Fitness Centers, Conference Rooms & Saunas, a hot tub, Firepits, a Club Room, & Pet Area.
Location
State TX
County Dallas
Community Common Elevator, Community Pool, Community Sprinkler, Gated, Guarded Entrance, Perimeter Fencing, Sidewalks, Other
Direction Dallas Tollway S to Oaklawn. East on Oaklawn to Cedar Springs. Best to enter the South Lobby. South Lobby's address is 3410 Cedar Springs Blvd.
Rooms
Dining Room 1
Interior
Interior Features Built-in Wine Cooler, Cable TV Available, Chandelier, Decorative Lighting, Granite Counters, High Speed Internet Available, Open Floorplan, Pantry, Smart Home System, Walk-In Closet(s)
Heating Central
Cooling Central Air
Flooring Granite, Hardwood, Laminate, Linoleum, Stone
Appliance Dishwasher, Disposal, Electric Oven, Electric Range, Microwave, Vented Exhaust Fan
Heat Source Central
Laundry Utility Room, Full Size W/D Area, Washer Hookup
Exterior
Exterior Feature Balcony, Covered Patio/Porch, Lighting, Private Entrance
Garage Spaces 1.0
Fence Wrought Iron
Community Features Common Elevator, Community Pool, Community Sprinkler, Gated, Guarded Entrance, Perimeter Fencing, Sidewalks, Other
Utilities Available Asphalt, Cable Available, Community Mailbox, Curbs, Electricity Available, Electricity Connected, Sidewalk
Roof Type Tar/Gravel
Garage Yes
Building
Lot Description Few Trees, Landscaped, Zero Lot Line
Story One
Foundation Pillar/Post/Pier
Structure Type Concrete,Stucco
Schools
Elementary Schools Milam
School District Dallas Isd
Others
Ownership of record
Acceptable Financing Cash, Conventional
Listing Terms Cash, Conventional
Financing Conventional
Read Less

©2025 North Texas Real Estate Information Systems.
Bought with Bridgette Harrington • Rogers Healy and Associates

