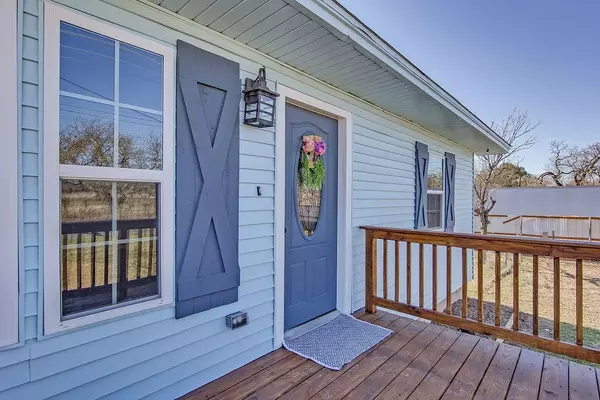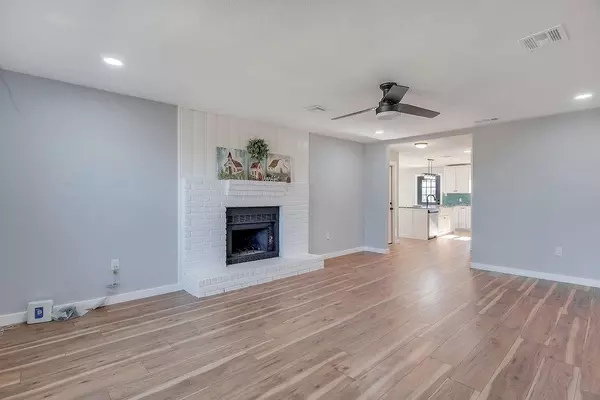For more information regarding the value of a property, please contact us for a free consultation.
2208 County Road 529 Lane Burleson, TX 76028
Want to know what your home might be worth? Contact us for a FREE valuation!

Our team is ready to help you sell your home for the highest possible price ASAP
Key Details
Property Type Single Family Home
Sub Type Single Family Residence
Listing Status Sold
Purchase Type For Sale
Square Footage 1,691 sqft
Price per Sqft $204
Subdivision Shady Hill Estates
MLS Listing ID 20237525
Sold Date 05/30/23
Style Ranch,Traditional
Bedrooms 3
Full Baths 2
HOA Y/N None
Year Built 1945
Lot Size 1.500 Acres
Acres 1.5
Property Description
If you LOVE history, a lot of land and a brand new home, then you are going to love this country charmer. This darling home was relocated to this 1.5 acre lot in the 1980s. The owner has re-imagined it into the most beautiful home on the block! The Texas Sized deck welcomes you in, the Large Living Room has a cozy WB FP, pretty picture windows and opens to the most amazing kitchen. The granite plays off of the white cabinetry and the splash of color on the backsplash is just perfect, the island makes a statement in the center of the room, the breakfast room is ample and has so much natural light that you will be able to enjoy the exterior from inside, large utility room, larger walk in pantry. The primary bedroom has a luxurious spa like bath with a shower, pretty vanity and shelves for your pretty décor, the main bathroom steals the show, it's just beautiful! NEW roof, plumbing, electrical, HVAC, appliances, & windows, flooring, fixtures, lighting!
Location
State TX
County Johnson
Direction Take I-35S; Take exit 36 To TX-50 Farm to Market Rd 3391 Renfro St. Follow E Renfro St to County Rd 529. Merge onto N Burleson Blvd. Use the left 2 lanes to turn left onto E Renfro St. Turn left onto County Rd 529. Turn right to stay on County Rd 529. House is on the right.
Rooms
Dining Room 1
Interior
Interior Features Cable TV Available, Decorative Lighting
Heating Central, Fireplace(s)
Cooling Central Air, Electric
Flooring Ceramic Tile, Luxury Vinyl Plank
Fireplaces Number 1
Fireplaces Type Masonry, Wood Burning
Appliance Dishwasher, Electric Range, Microwave
Heat Source Central, Fireplace(s)
Laundry Electric Dryer Hookup, Full Size W/D Area, Washer Hookup
Exterior
Garage Spaces 2.0
Fence Chain Link
Utilities Available All Weather Road, City Sewer, City Water
Roof Type Composition
Garage Yes
Building
Lot Description Acreage, Lrg. Backyard Grass
Story One
Foundation Pillar/Post/Pier
Structure Type Vinyl Siding,Wood
Schools
Elementary Schools Tarver Rendon Elementary
Middle Schools Linda Jobe
High Schools Legacy High School
School District Mansfield Isd
Others
Ownership The Estate of Peter Hommel
Acceptable Financing Cash, Conventional, FHA, VA Loan
Listing Terms Cash, Conventional, FHA, VA Loan
Financing FHA
Read Less

©2024 North Texas Real Estate Information Systems.
Bought with Joshua White • John Hill, Broker
GET MORE INFORMATION




