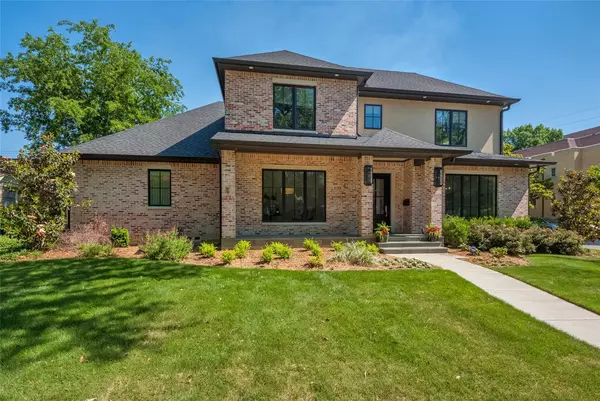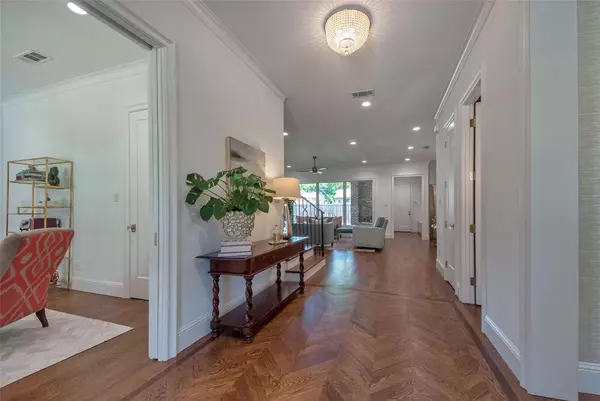For more information regarding the value of a property, please contact us for a free consultation.
6311 Martel Avenue Dallas, TX 75214
Want to know what your home might be worth? Contact us for a FREE valuation!

Our team is ready to help you sell your home for the highest possible price ASAP
Key Details
Property Type Single Family Home
Sub Type Single Family Residence
Listing Status Sold
Purchase Type For Sale
Square Footage 3,978 sqft
Price per Sqft $414
Subdivision Wilshire Heights 06
MLS Listing ID 20318306
Sold Date 06/27/23
Style Traditional
Bedrooms 4
Full Baths 3
Half Baths 1
HOA Y/N Voluntary
Year Built 2018
Annual Tax Amount $32,039
Lot Size 9,191 Sqft
Acres 0.211
Lot Dimensions 75 x 117
Property Description
This luxury builders personal house, situated on a corner lot, is perfect for family living and entertaining. the open and spacious floor plan boasts a 1st level primary suite, separate dining room, office, powder bath and family room. The gourmet kitchen features quartzite countertops, Meile dishwasher and built in coffee maker, Dacor 48 inch range, 30 inch refrigerator, 24 inch Dacor freezer and Dacor microwave drawer. Butlers pantry has a full height Sub Zero wine storage unit and Dacor 4 bottle wine dispenser.
The primary bedroom features built in bookshelves, sitting area and oversized glass door to patio. Primary bath has a free standing tub, oversized shower, separate and separate custom closets.
3 bedrooms upstairs with 2 bathrooms, game room and exercise room.
Luxury features through out.
Located in quiet Wilshire Heights neighborhood, zoned to award winning Mockingbird Elementary and walking distance to restaurants and more.
Location
State TX
County Dallas
Direction East on Mockingbird from 75, right on Alderson, right on Martel
Rooms
Dining Room 1
Interior
Interior Features Built-in Wine Cooler, Cable TV Available, Chandelier, Decorative Lighting, Eat-in Kitchen, High Speed Internet Available, Kitchen Island, Open Floorplan, Pantry, Sound System Wiring, Walk-In Closet(s), Wired for Data
Heating Central, Natural Gas
Cooling Ceiling Fan(s), Central Air, Electric, Zoned
Flooring Carpet, Ceramic Tile, Hardwood, Marble, Tile
Fireplaces Number 1
Fireplaces Type Family Room, Gas Starter, Metal, Wood Burning
Appliance Built-in Coffee Maker, Built-in Refrigerator, Commercial Grade Range, Commercial Grade Vent, Dishwasher, Disposal, Microwave, Plumbed For Gas in Kitchen, Tankless Water Heater
Heat Source Central, Natural Gas
Laundry Electric Dryer Hookup, Utility Room, Full Size W/D Area, Washer Hookup
Exterior
Exterior Feature Covered Patio/Porch
Garage Spaces 2.0
Fence Back Yard, Wood
Utilities Available Alley, Asphalt, City Sewer, City Water, Curbs, Electricity Connected, Individual Gas Meter, Individual Water Meter, Natural Gas Available, Overhead Utilities, Phone Available, Sidewalk
Roof Type Composition
Garage Yes
Building
Lot Description Corner Lot, Few Trees, Landscaped, Level, Oak, Sprinkler System, Subdivision
Story Two
Foundation Other
Level or Stories Two
Structure Type Brick,Fiber Cement,Stucco
Schools
Elementary Schools Mockingbird
Middle Schools Long
High Schools Woodrow Wilson
School District Dallas Isd
Others
Restrictions No Restrictions
Ownership John Ryan aka Chris Ryan
Acceptable Financing Conventional
Listing Terms Conventional
Financing Conventional
Read Less

©2024 North Texas Real Estate Information Systems.
Bought with Kate Looney Walters • Compass RE Texas, LLC
GET MORE INFORMATION




