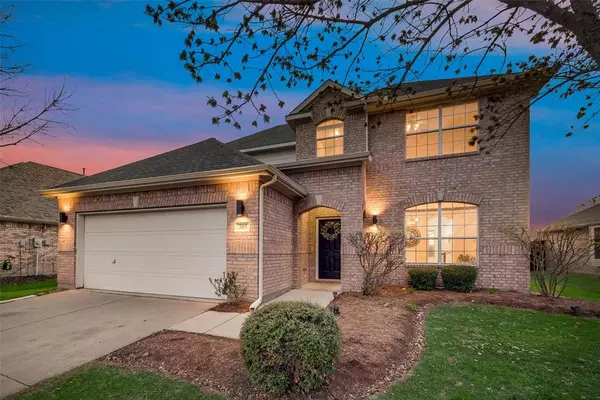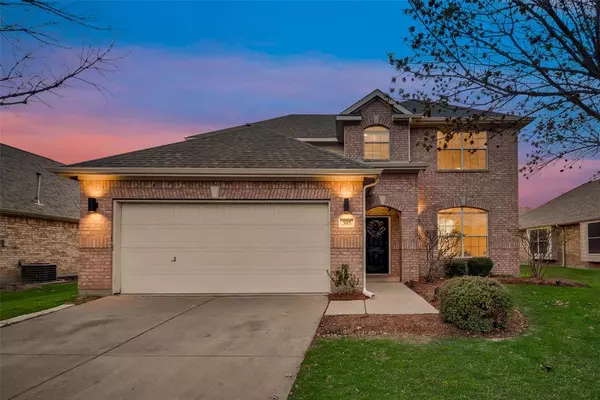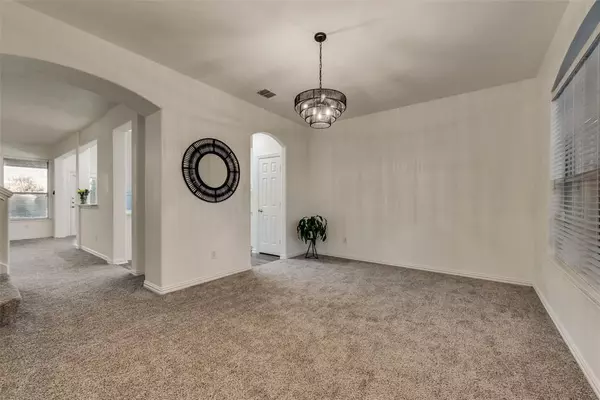For more information regarding the value of a property, please contact us for a free consultation.
305 Ferndale Drive Mckinney, TX 75071
Want to know what your home might be worth? Contact us for a FREE valuation!

Our team is ready to help you sell your home for the highest possible price ASAP
Key Details
Property Type Single Family Home
Sub Type Single Family Residence
Listing Status Sold
Purchase Type For Sale
Square Footage 2,391 sqft
Price per Sqft $209
Subdivision Virginia Ridge Estates Ph 2
MLS Listing ID 20565981
Sold Date 04/18/24
Style Modern Farmhouse,Traditional
Bedrooms 4
Full Baths 2
Half Baths 1
HOA Fees $20
HOA Y/N Mandatory
Year Built 2006
Annual Tax Amount $8,242
Lot Size 7,405 Sqft
Acres 0.17
Lot Dimensions 60' x 120'
Property Description
LOCATION, LOCATION, LOCATION! Situated near Adriatica Village in the heart of McKinney, lies this renovated gem boasting 4 bedrooms with two living areas. The bright, white kitchen will be your happy place with new cabinets and gorgeous quartz countertops with gray veining. Recent updates include new flooring throughout, new GE appliances and designer light fixtures. The wood-burning fireplace is the focal point of the living room. The primary suite is located on the first floor, overlooking your massive backyard. You'll love the jaw-dropping crystal chandelier! The primary bath features dual sinks with a separate shower and garden tub along with a generously-sized closet. Everyone will have their own living space with an additional den or dining room at the front of the home, and the game room upstairs is a great kids lounge space. Enjoy your relaxing, covered back patio. Roof is only 2 years old! Top rated McKinney schools. Low HOA dues. This SOUGHT AFTER ADDRESS could be yours!
Location
State TX
County Collin
Direction Traveling west on Virginia Parkway, turn right onto Cranberry Lane. Take a left onto Juliette Drive and a right onto Ferndale Drive. Black and white for sale sign in front of the house.
Rooms
Dining Room 1
Interior
Interior Features Built-in Features, Cable TV Available, Chandelier, Decorative Lighting, Eat-in Kitchen, High Speed Internet Available, Pantry, Walk-In Closet(s)
Heating Central, Fireplace(s), Natural Gas
Cooling Ceiling Fan(s), Central Air, Electric
Flooring Carpet, Ceramic Tile, Luxury Vinyl Plank
Fireplaces Number 1
Fireplaces Type Gas Starter, Living Room, Wood Burning
Appliance Dishwasher, Disposal, Gas Range, Gas Water Heater, Microwave, Vented Exhaust Fan
Heat Source Central, Fireplace(s), Natural Gas
Laundry Electric Dryer Hookup, Utility Room, Full Size W/D Area, Washer Hookup
Exterior
Exterior Feature Covered Patio/Porch, Rain Gutters, Lighting
Garage Spaces 2.0
Utilities Available City Sewer, City Water, Concrete, Curbs, Electricity Connected, Individual Gas Meter, Sidewalk
Roof Type Composition
Total Parking Spaces 2
Garage Yes
Building
Lot Description Few Trees, Interior Lot, Landscaped, Lrg. Backyard Grass, Sprinkler System, Subdivision
Story Two
Foundation Slab
Level or Stories Two
Structure Type Brick,Fiber Cement
Schools
Elementary Schools Wilmeth
Middle Schools Dr Jack Cockrill
High Schools Mckinney North
School District Mckinney Isd
Others
Restrictions Unknown Encumbrance(s)
Ownership Of Record
Acceptable Financing Cash, Conventional, FHA, VA Loan
Listing Terms Cash, Conventional, FHA, VA Loan
Financing Conventional
Special Listing Condition Survey Available
Read Less

©2024 North Texas Real Estate Information Systems.
Bought with Luna Zenati • REAL Dallas Properties & Mngmt
GET MORE INFORMATION




