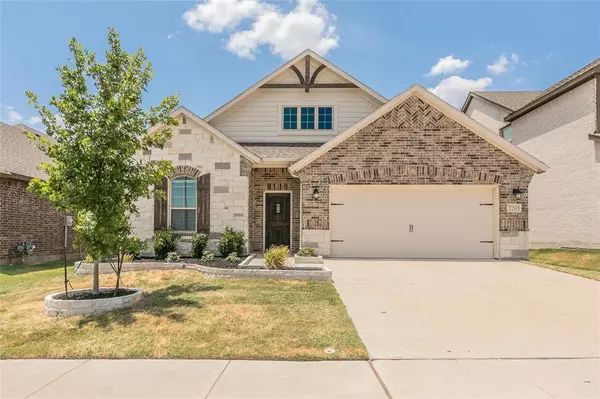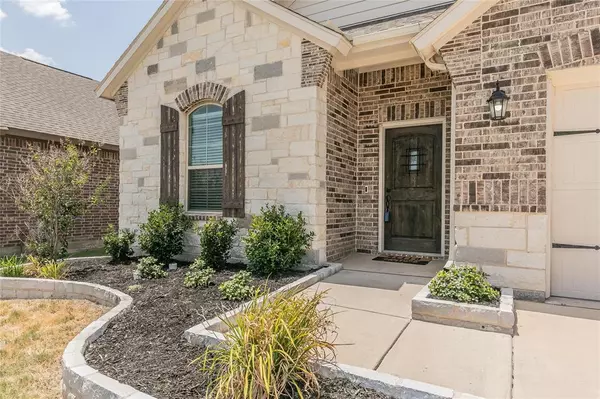For more information regarding the value of a property, please contact us for a free consultation.
7265 Montosa Trail Fort Worth, TX 76131
Want to know what your home might be worth? Contact us for a FREE valuation!

Our team is ready to help you sell your home for the highest possible price ASAP
Key Details
Property Type Single Family Home
Sub Type Single Family Residence
Listing Status Sold
Purchase Type For Sale
Square Footage 2,065 sqft
Price per Sqft $193
Subdivision Lasater Ranch
MLS Listing ID 20554988
Sold Date 05/03/24
Style Traditional
Bedrooms 3
Full Baths 2
HOA Fees $52/ann
HOA Y/N Mandatory
Year Built 2020
Annual Tax Amount $8,467
Lot Size 5,749 Sqft
Acres 0.132
Property Description
BUYER FINANCING FELL THROUGH Seller will pay $5,000 towards solar panel balance. Seller pays 132.23 monthly for solar panels and has an electricity bill of 16.00 at most. Information available upon request. Built by Riverside Homes this home is only 3 years old still has a structural warranty. Great split floor plan. 3 bedrooms plus study. Ceramic tile, wood floors and carpet in bedrooms. Primary bath has separate tub and shower with walk in closet. Living has gas and wood burning fireplace, Open kitchen with gas stove, and island. Laundry and mudroom situated across kitchen behind a sliding barndoor along with shelving, bench plenty of room for shoe storage. Study is located in front of the home with French doors for privacy, while secondary bedrooms are situated in the middle of home. Covered back porch wired with speakers along with inside of home. Community pool across the way great for fun in the sun. Solar panels keep electricity bill to minimal.
Location
State TX
County Tarrant
Community Club House, Community Pool
Direction 35 N Exit Basswood go west through traffic circle, turn left on Montosa. Home on left.
Rooms
Dining Room 1
Interior
Interior Features Built-in Features, Cable TV Available, Decorative Lighting, Eat-in Kitchen, Flat Screen Wiring, Granite Counters, High Speed Internet Available, Kitchen Island, Open Floorplan
Heating Electric
Cooling Central Air
Flooring Carpet, Ceramic Tile, Hardwood
Fireplaces Number 1
Fireplaces Type Gas, Gas Logs, Wood Burning
Equipment Call Listing Agent
Appliance Built-in Gas Range, Dishwasher, Disposal, Electric Oven, Microwave, Plumbed For Gas in Kitchen, Vented Exhaust Fan
Heat Source Electric
Laundry Electric Dryer Hookup, Utility Room, Full Size W/D Area, Washer Hookup, On Site
Exterior
Garage Spaces 2.0
Fence Fenced
Community Features Club House, Community Pool
Utilities Available Cable Available, City Sewer, City Water, Community Mailbox, Individual Gas Meter
Roof Type Composition
Total Parking Spaces 2
Garage Yes
Building
Lot Description Irregular Lot, Landscaped
Story One
Foundation Slab
Level or Stories One
Structure Type Brick,Siding
Schools
Elementary Schools Chisholm Ridge
Middle Schools Highland
High Schools Saginaw
School District Eagle Mt-Saginaw Isd
Others
Ownership Forbes
Financing Conventional
Read Less

©2024 North Texas Real Estate Information Systems.
Bought with Diego Ornelas • Vivo Realty
GET MORE INFORMATION




