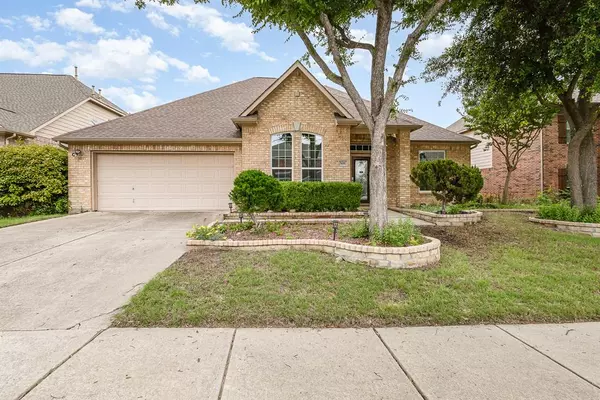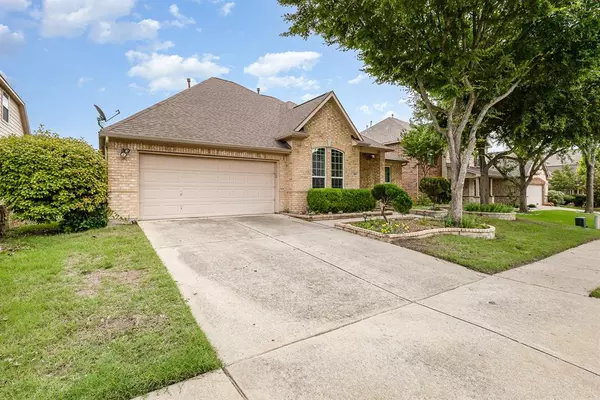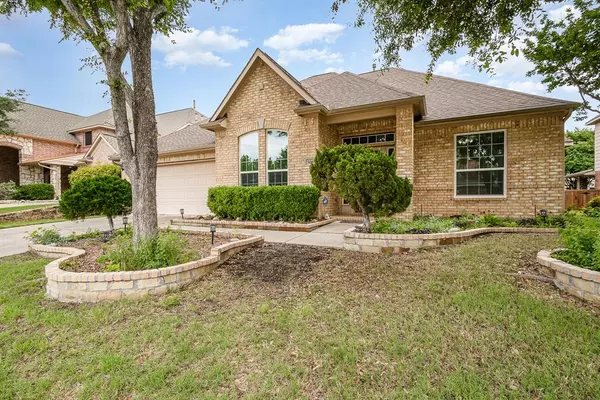For more information regarding the value of a property, please contact us for a free consultation.
508 Maple Leaf Lane Mckinney, TX 75071
Want to know what your home might be worth? Contact us for a FREE valuation!

Our team is ready to help you sell your home for the highest possible price ASAP
Key Details
Property Type Single Family Home
Sub Type Single Family Residence
Listing Status Sold
Purchase Type For Sale
Square Footage 2,879 sqft
Price per Sqft $220
Subdivision Saddlehorn Ridge Ph I
MLS Listing ID 20616986
Sold Date 07/17/24
Style Traditional
Bedrooms 4
Full Baths 3
HOA Fees $79/ann
HOA Y/N Mandatory
Year Built 2002
Lot Size 8,132 Sqft
Acres 0.1867
Property Description
Welcome to this spacious & inviting 4-bed, 3-bath home nestled in a highly sought-after neighborhood in Stonebridge Ranch. Boasting a desirable open concept layout, this residence offers ample space for comfortable living & entertaining. 2 primary bedrooms add a luxurious touch, providing flexibility and privacy for residents. New windows throughout the home flood the interiors with natural light, creating an inviting atmosphere. With an expansive kitchen with granite, an island prefect for meal prepping, enjoy meals in the formal dining, the breakfast nook or at the countertop bar. Outside, a shed provides additional storage space for your belongings. With its desirable location & open design, this home checks all of the boxes. Don't miss your chance to make this stunning property your own.**Home is not eligible for FHA, due to the FHA 90-day flip rule, as home was recently sold offline. This home will be eligible for FHA on day 91.**
Location
State TX
County Collin
Community Community Pool, Jogging Path/Bike Path, Playground, Pool
Direction From University Drive 380, go south on Stonebridge Drive, turn left on Millerd Pond Drive, right on Maple Leaf Lane & house is on the left.
Rooms
Dining Room 2
Interior
Interior Features Decorative Lighting, Eat-in Kitchen, Granite Counters, Kitchen Island, Open Floorplan, Walk-In Closet(s)
Heating Central
Cooling Central Air
Flooring Carpet, Ceramic Tile, Wood
Fireplaces Number 1
Fireplaces Type Gas Logs, Gas Starter
Appliance Dishwasher, Disposal, Electric Cooktop, Electric Oven, Microwave
Heat Source Central
Laundry Utility Room, Full Size W/D Area
Exterior
Exterior Feature Covered Patio/Porch, Rain Gutters
Garage Spaces 2.0
Fence Wood
Community Features Community Pool, Jogging Path/Bike Path, Playground, Pool
Utilities Available City Sewer, City Water, Co-op Electric
Roof Type Composition,Shingle
Total Parking Spaces 2
Garage Yes
Building
Lot Description Few Trees, Lrg. Backyard Grass
Story One
Foundation Slab
Level or Stories One
Structure Type Brick,Siding
Schools
Elementary Schools Lizzie Nell Cundiff Mcclure
Middle Schools Dr Jack Cockrill
High Schools Mckinney North
School District Mckinney Isd
Others
Restrictions Development
Ownership See Remarks
Acceptable Financing Cash, Conventional, VA Loan
Listing Terms Cash, Conventional, VA Loan
Financing Conventional
Special Listing Condition Survey Available
Read Less

©2025 North Texas Real Estate Information Systems.
Bought with Reese Kiselak • MTX Realty, LLC



