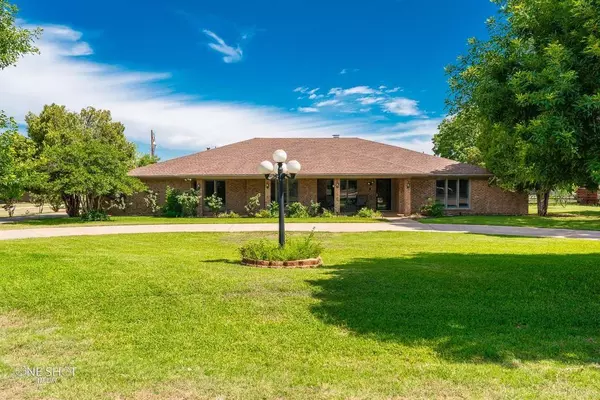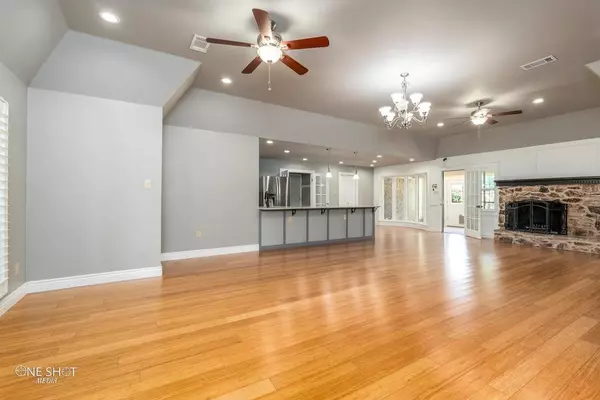For more information regarding the value of a property, please contact us for a free consultation.
5134 Meadow Drive Abilene, TX 79606
Want to know what your home might be worth? Contact us for a FREE valuation!

Our team is ready to help you sell your home for the highest possible price ASAP
Key Details
Property Type Single Family Home
Sub Type Single Family Residence
Listing Status Sold
Purchase Type For Sale
Square Footage 2,440 sqft
Price per Sqft $172
Subdivision Mystic Meadows
MLS Listing ID 20642019
Sold Date 07/29/24
Style Ranch
Bedrooms 4
Full Baths 4
HOA Y/N None
Year Built 1977
Annual Tax Amount $8,524
Lot Size 1.250 Acres
Acres 1.25
Property Description
Owner Broker. Rare find! Spacious, ranch style home situated on 1.25 acres in the City. Pool with pool bath, workshop with electric, deck, covered porch and 2 covered patios. Pecan tree as well as shade trees. Privacy fenced back yard and chain link for the rest of the property. Sprinkler system, circle drive, and lots of additional concrete. Inside offers both privacy and open entertainment! So much potential, you must see for yourself! Take a look and make it yours today!
Location
State TX
County Taylor
Direction Buffalo Gap Rd to Meadow Dr.
Rooms
Dining Room 2
Interior
Interior Features Built-in Features, Cable TV Available, Decorative Lighting, Double Vanity, High Speed Internet Available, Open Floorplan, Pantry, Walk-In Closet(s), Second Primary Bedroom
Heating Central, Electric, Fireplace(s), Heat Pump
Cooling Ceiling Fan(s), Central Air, Electric, Heat Pump, Multi Units
Flooring Carpet, Ceramic Tile, Laminate, Luxury Vinyl Plank
Fireplaces Number 1
Fireplaces Type Family Room, Masonry, Raised Hearth, Stone, Wood Burning
Appliance Dishwasher, Disposal, Electric Cooktop, Electric Oven, Electric Water Heater, Microwave, Convection Oven, Refrigerator, Vented Exhaust Fan
Heat Source Central, Electric, Fireplace(s), Heat Pump
Laundry Electric Dryer Hookup, Utility Room, Full Size W/D Area, Other
Exterior
Exterior Feature Covered Patio/Porch, Rain Gutters, RV/Boat Parking, Storage
Garage Spaces 2.0
Carport Spaces 2
Fence Back Yard, Chain Link, Cross Fenced, Privacy, Wood
Pool Diving Board, Gunite, In Ground, Outdoor Pool, Pool Sweep, Separate Spa/Hot Tub
Utilities Available Cable Available, City Water, MUD Sewer, MUD Water, Phone Available, Septic
Roof Type Composition
Total Parking Spaces 4
Garage Yes
Private Pool 1
Building
Lot Description Acreage, Few Trees, Interior Lot, Landscaped, Lrg. Backyard Grass, Mesquite, Oak, Pine, Other, Sprinkler System
Story One
Foundation Slab
Level or Stories One
Structure Type Brick,Siding,Vinyl Siding
Schools
Elementary Schools Wylie East
High Schools Wylie
School District Wylie Isd, Taylor Co.
Others
Restrictions Animals,Deed
Ownership McQueen
Acceptable Financing Cash, Conventional, VA Loan
Listing Terms Cash, Conventional, VA Loan
Financing Conventional
Special Listing Condition Owner/ Agent, Res. Service Contract, Utility Easement
Read Less

©2025 North Texas Real Estate Information Systems.
Bought with Kim Vacca • RE/MAX TRINITY



