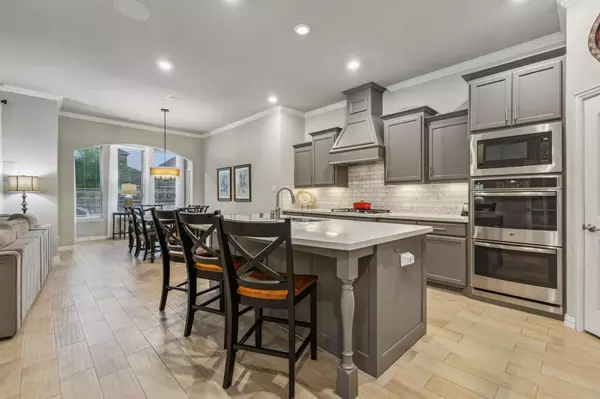For more information regarding the value of a property, please contact us for a free consultation.
2713 Driftwood Creek Trail Celina, TX 75078
Want to know what your home might be worth? Contact us for a FREE valuation!

Our team is ready to help you sell your home for the highest possible price ASAP
Key Details
Property Type Single Family Home
Sub Type Single Family Residence
Listing Status Sold
Purchase Type For Sale
Square Footage 2,751 sqft
Price per Sqft $218
Subdivision Creeks Of Legacy Ph 1B
MLS Listing ID 20628914
Sold Date 09/06/24
Style Contemporary/Modern,Other
Bedrooms 4
Full Baths 3
HOA Fees $39
HOA Y/N Mandatory
Year Built 2018
Annual Tax Amount $9,753
Lot Size 7,797 Sqft
Acres 0.179
Property Description
Stunning Rare Single Story NextGen located in the sought after Creeks of Legacy community with Prosper schools, offers four spacious bedrooms and three full baths, showcasing luxury plank vinyl floors, beautiful custom built-ins, a home within a home gives you many options for use of space and living. The open floor plan seamlessly integrates the modern kitchen, featuring stainless steel appliances, Quartz countertops, abundance of cabinetry and a generous island breakfast bar, with the inviting family room and expansive casual dining area. The Primary suite is a true retreat, boasting an ensuite bath with separate shower & soaking tub, separate vanities and dual custom closets. Large laundry room with cabinetry and shelving gives added storage for mud room. Step outside to the exquisite outdoor living space, complete with a beautiful custom structure, integrated speakers, lights, fan, shade screens, & mosquito netting, perfect for year-round enjoyment. Close to Shopping & Restaurants
Location
State TX
County Collin
Community Club House, Community Pool, Community Sprinkler, Curbs, Fitness Center, Playground, Sidewalks, Tennis Court(S)
Direction North on DNT, L~Frontier Pkwy, R~Driftwood Creek Trl
Rooms
Dining Room 3
Interior
Interior Features Built-in Features, Cable TV Available, Decorative Lighting, Double Vanity, Eat-in Kitchen, Flat Screen Wiring, High Speed Internet Available, In-Law Suite Floorplan, Kitchen Island, Open Floorplan, Pantry, Smart Home System, Sound System Wiring, Walk-In Closet(s), Second Primary Bedroom
Heating Central, ENERGY STAR Qualified Equipment, Fireplace(s), Natural Gas
Cooling Ceiling Fan(s), Central Air, Electric, ENERGY STAR Qualified Equipment, Heat Pump
Flooring Carpet, Ceramic Tile, Luxury Vinyl Plank, Tile
Fireplaces Number 1
Fireplaces Type Family Room, Gas
Equipment Irrigation Equipment, Satellite Dish
Appliance Dishwasher, Disposal, Electric Oven, Gas Cooktop, Gas Water Heater, Microwave, Double Oven, Plumbed For Gas in Kitchen, Vented Exhaust Fan, Washer
Heat Source Central, ENERGY STAR Qualified Equipment, Fireplace(s), Natural Gas
Laundry Electric Dryer Hookup, Utility Room, Full Size W/D Area, Stacked W/D Area
Exterior
Exterior Feature Covered Patio/Porch, Rain Gutters, Lighting, Private Yard
Garage Spaces 2.0
Fence Back Yard, Fenced, Gate, Privacy, Wood
Community Features Club House, Community Pool, Community Sprinkler, Curbs, Fitness Center, Playground, Sidewalks, Tennis Court(s)
Utilities Available Cable Available, City Sewer, City Water, Co-op Electric, Community Mailbox, Curbs, Electricity Connected, Individual Gas Meter, Individual Water Meter, Natural Gas Available, Phone Available, Sewer Available, Sidewalk, Underground Utilities
Roof Type Asphalt,Composition
Total Parking Spaces 2
Garage Yes
Building
Lot Description Interior Lot, Landscaped, Level, Lrg. Backyard Grass, Sprinkler System, Subdivision
Story One
Foundation Slab
Level or Stories One
Structure Type Brick,Fiber Cement,Radiant Barrier,Rock/Stone,Stone Veneer,Wood,Other
Schools
Elementary Schools Joyce Hall
Middle Schools Reynolds
High Schools Prosper
School District Prosper Isd
Others
Restrictions Architectural,Deed,Easement(s)
Ownership See Input
Acceptable Financing Cash, Conventional, FHA, VA Loan
Listing Terms Cash, Conventional, FHA, VA Loan
Financing Conventional
Special Listing Condition Aerial Photo, Deed Restrictions, Utility Easement, Verify Tax Exemptions
Read Less

©2024 North Texas Real Estate Information Systems.
Bought with Treasi Russell • Keller Williams Realty
GET MORE INFORMATION




