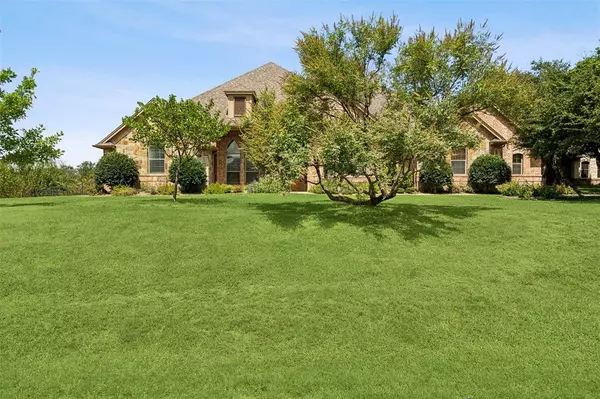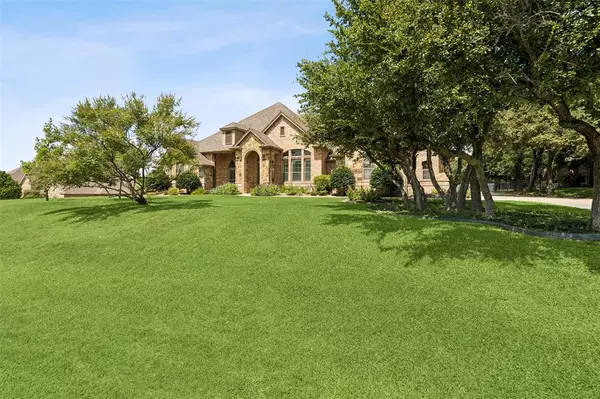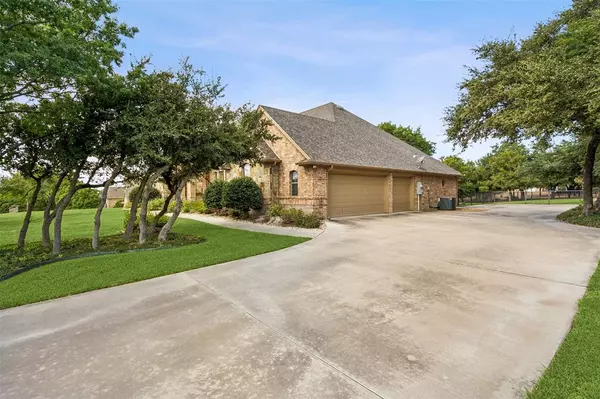For more information regarding the value of a property, please contact us for a free consultation.
5012 Oak Mill Drive Fort Worth, TX 76135
Want to know what your home might be worth? Contact us for a FREE valuation!

Our team is ready to help you sell your home for the highest possible price ASAP
Key Details
Property Type Single Family Home
Sub Type Single Family Residence
Listing Status Sold
Purchase Type For Sale
Square Footage 2,745 sqft
Price per Sqft $236
Subdivision Arbor Mill Plantation
MLS Listing ID 20701767
Sold Date 09/26/24
Style Traditional
Bedrooms 4
Full Baths 2
Half Baths 1
HOA Fees $12/ann
HOA Y/N Mandatory
Year Built 2007
Annual Tax Amount $8,244
Lot Size 1.000 Acres
Acres 1.0
Lot Dimensions 316 x 137
Property Description
UPDATED CUSTOM HOME ON BEAUTIFUL SCENIC ONE ACRE LOT WITH IRON FENCING AROUND LARGE BACKYARD*PLENTY OF ROOM FOR A SHOP AND POOL*BEAUTIFUL LIVE OAKS*OUTDOOR KITCHEN WITH ATTACHED GRILL*FIRE PIT*COVERED PATIO&PERGOLA*HUGE OPEN PATIO*25 MIN TO DOWNTOWN FT WORTH*ONE-STORY*4TH BEDROOM IS ALTERNATE STUDY*BEAUTIFUL WOOD FLOORS*PLANTATION SHUTTERS*HIGH CEILINGS*FORMAL DINING*BREAKFAST ROOM*GRANITE COUNTERS*BEAUTIFUL OAK CABINETS*KITCHEN, LIVING ROOM, GAME ROOM & PRIMARY EN-SUITE ALL OVERLOOK BEAUTIFUL BACKYARD*LARGE 3-CAR GARAGE WITH EXTRA STORAGE*EXTENDED DRIVEWAY FOR EXTRA PARKING*ABUNDANCE OF NATURAL LIGHT*ROOF REPLACED 2021*TRANE HVAC*WELL PUMP REPLACED 2023*CULLIGAN WATER PURIFICATION*OUTDOOR CAMERA SYSTEM*NO CITY TAXES*HOA DUES ONLY $180 PER YEAR
Location
State TX
County Tarrant
Direction North on Hwy 199 (Jacksboro Hwy), Left on FM 1886 (Confederate Park Rd), Right on Billings, Left on Arbor Mill Dr and Left on Oak Mill Dr
Rooms
Dining Room 2
Interior
Interior Features Built-in Features, Cable TV Available, Decorative Lighting, Eat-in Kitchen, Granite Counters, High Speed Internet Available, Open Floorplan, Sound System Wiring, Walk-In Closet(s)
Heating Central, Electric
Cooling Ceiling Fan(s), Central Air, Electric
Flooring Carpet, Tile, Wood
Fireplaces Number 1
Fireplaces Type Double Sided, Family Room, Living Room, See Through Fireplace, Wood Burning
Appliance Dishwasher, Disposal, Electric Cooktop, Electric Oven, Microwave, Double Oven, Water Purifier
Heat Source Central, Electric
Laundry Electric Dryer Hookup, Full Size W/D Area, Washer Hookup
Exterior
Exterior Feature Attached Grill, Barbecue, Covered Patio/Porch, Fire Pit, Rain Gutters, Lighting, Outdoor Kitchen, Outdoor Living Center
Garage Spaces 3.0
Fence Metal
Utilities Available Aerobic Septic, All Weather Road, Asphalt, Cable Available, Underground Utilities, Unincorporated, Well, No City Services
Roof Type Composition
Total Parking Spaces 3
Garage Yes
Building
Lot Description Acreage, Agricultural, Few Trees, Interior Lot, Landscaped, Level, Lrg. Backyard Grass, Sprinkler System, Subdivision
Story One
Foundation Slab
Level or Stories One
Structure Type Brick,Rock/Stone
Schools
Elementary Schools Eagle Heights
High Schools Azle
School District Azle Isd
Others
Ownership Of record
Financing Conventional
Read Less

©2025 North Texas Real Estate Information Systems.
Bought with Deana Woods • All City Real Estate, Ltd. Co.



