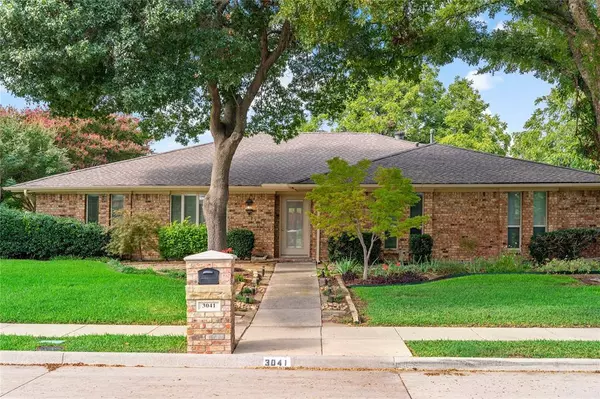For more information regarding the value of a property, please contact us for a free consultation.
3041 Stanford Drive Plano, TX 75075
Want to know what your home might be worth? Contact us for a FREE valuation!

Our team is ready to help you sell your home for the highest possible price ASAP
Key Details
Property Type Single Family Home
Sub Type Single Family Residence
Listing Status Sold
Purchase Type For Sale
Square Footage 2,534 sqft
Price per Sqft $224
Subdivision Dallas North Estates 12Th Instl Fourth Sec
MLS Listing ID 20705271
Sold Date 10/31/24
Style Traditional
Bedrooms 4
Full Baths 2
Half Baths 1
HOA Y/N None
Year Built 1973
Annual Tax Amount $6,843
Lot Size 10,454 Sqft
Acres 0.24
Property Description
This charming 1-story home, located on an oversized corner lot surrounded by mature trees and beautiful landscaping. Flexible floor plan featuring 3 or 4 BR’s, one room is perfectly set up as a study, while another offers a private patio with sliding glass doors. The spacious master suite includes an updated BA with double vanities, a walk-in shower, 2 closets, and a luxurious heated towel rack. The great room flows seamlessly with formal living, dining, a family room, and a game room, providing ample space for entertaining. The kitchen is well-appointed with quartz countertops, a gas cooktop, double ovens and opens into the cozy breakfast nook with a bench seat and built-in cabinet. Hardwood floors cover most of the home, with new carpet in two bedrooms. Step outside to enjoy a large patio and a 36,000-gallon diving SALT pool & spa with Pebbletech finish, perfect for relaxation or hosting gatherings. Roof 6 Yrs Old. Water heater 2 yrs. NO CAST IRON! Replaced 10-24 Minutes to 75 & 190
Location
State TX
County Collin
Direction Stanford Dr
Rooms
Dining Room 2
Interior
Interior Features Cable TV Available, Decorative Lighting, Double Vanity, Eat-in Kitchen, High Speed Internet Available
Heating Central
Cooling Central Air
Flooring Carpet, Hardwood, Tile
Fireplaces Number 1
Fireplaces Type Brick, Family Room, Gas Logs, Gas Starter
Appliance Dishwasher, Disposal, Electric Oven, Gas Cooktop, Gas Water Heater, Microwave, Double Oven, Plumbed For Gas in Kitchen
Heat Source Central
Laundry Utility Room, Full Size W/D Area
Exterior
Exterior Feature Covered Patio/Porch, Rain Gutters, Lighting
Garage Spaces 2.0
Fence Wood
Pool Gunite, In Ground, Pool Sweep, Pool/Spa Combo, Private, Pump
Utilities Available Alley, City Sewer, City Water, Curbs, Sidewalk
Roof Type Composition
Total Parking Spaces 2
Garage Yes
Private Pool 1
Building
Lot Description Corner Lot, Sprinkler System
Story One
Foundation Slab
Level or Stories One
Structure Type Brick
Schools
Elementary Schools Jackson
Middle Schools Wilson
High Schools Vines
School District Plano Isd
Others
Ownership Owner
Acceptable Financing Cash, Conventional, FHA
Listing Terms Cash, Conventional, FHA
Financing Conventional
Read Less

©2024 North Texas Real Estate Information Systems.
Bought with Joann Schmidt • SUNNY MATTERN
GET MORE INFORMATION




