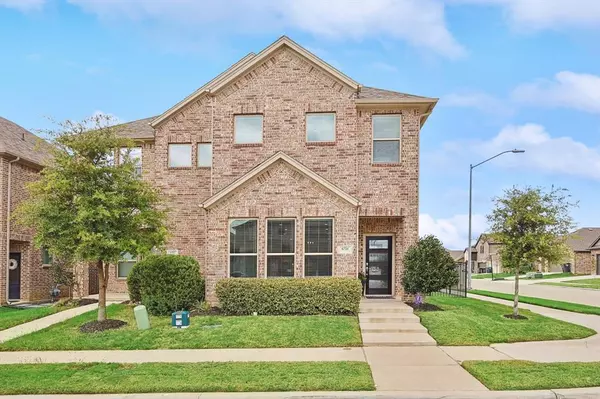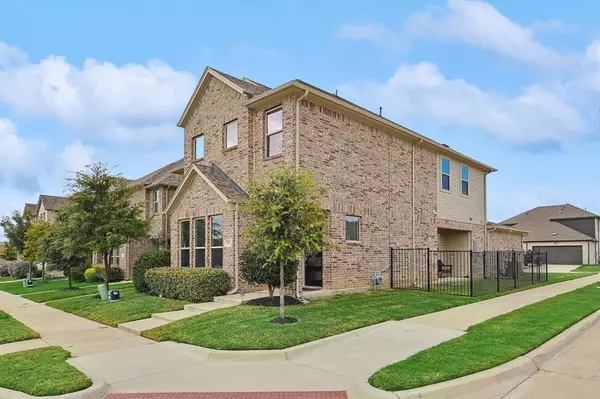For more information regarding the value of a property, please contact us for a free consultation.
6721 Windlord Drive Fort Worth, TX 76179
Want to know what your home might be worth? Contact us for a FREE valuation!

Our team is ready to help you sell your home for the highest possible price ASAP
Key Details
Property Type Townhouse
Sub Type Townhouse
Listing Status Sold
Purchase Type For Sale
Square Footage 1,888 sqft
Price per Sqft $158
Subdivision Red Eagle Place
MLS Listing ID 20737045
Sold Date 11/01/24
Style Traditional
Bedrooms 3
Full Baths 2
Half Baths 1
HOA Y/N None
Year Built 2019
Annual Tax Amount $6,174
Lot Size 3,354 Sqft
Acres 0.077
Property Description
This stunning Wyatt James custom townhome, located on a desirable corner lot just minutes from Eagle Mountain Lake, offers low maintenance living with no HOA! Featuring 3 bedrooms, 2.5 baths and an open floor plan, the home is designed for both comfort and style. Natural light fills the living areas, which are enhanced by upgraded tile flooring and modern finishes throughout. The island kitchen boasts beautiful white cabinets, granite countertops, a granite composite sink and stainless-steel appliances including a gas range. The primary suite offers a large walk-in shower and a generous closet. Step outside to enjoy the covered patio and a fenced grassy area perfect for relaxing or entertaining. Energy-efficient features include a tankless water heater and extra foam insulation for year-round comfort. Located in a quiet, family-friendly neighborhood, and within walking distance to Dozier Elementary, this townhome offers the perfect balance of convenience, style and easy living.
Location
State TX
County Tarrant
Community Curbs, Sidewalks
Direction From Cromwell-Marine Creek Road, north on Bowman Roberts Rd, west on Redeagle Creek Dr then right on Windlord Dr.
Rooms
Dining Room 1
Interior
Interior Features Built-in Features, Chandelier, Eat-in Kitchen, Flat Screen Wiring, Granite Counters, High Speed Internet Available, Kitchen Island, Natural Woodwork, Pantry, Walk-In Closet(s)
Heating Central, Natural Gas
Cooling Ceiling Fan(s), Central Air, Electric
Flooring Carpet, Ceramic Tile
Appliance Dishwasher, Disposal, Gas Range, Microwave, Convection Oven, Plumbed For Gas in Kitchen, Vented Exhaust Fan
Heat Source Central, Natural Gas
Laundry Electric Dryer Hookup, Utility Room, Full Size W/D Area, Washer Hookup
Exterior
Exterior Feature Rain Gutters, Lighting
Garage Spaces 2.0
Fence Fenced, Wrought Iron
Community Features Curbs, Sidewalks
Utilities Available Cable Available, City Sewer, City Water, Community Mailbox, Concrete, Curbs, Electricity Connected, Individual Gas Meter, Individual Water Meter, Phone Available, Sidewalk, Underground Utilities
Roof Type Composition
Total Parking Spaces 2
Garage Yes
Building
Lot Description Corner Lot, Few Trees, Landscaped, Lrg. Backyard Grass, Sprinkler System, Subdivision
Story Two
Foundation Slab
Level or Stories Two
Structure Type Brick
Schools
Elementary Schools Dozier
Middle Schools Creekview
High Schools Chisholm Trail
School District Eagle Mt-Saginaw Isd
Others
Ownership See Offer Instructions
Acceptable Financing Cash, Conventional, FHA, VA Loan
Listing Terms Cash, Conventional, FHA, VA Loan
Financing Conventional
Read Less

©2025 North Texas Real Estate Information Systems.
Bought with Justin Zacharko • Real



