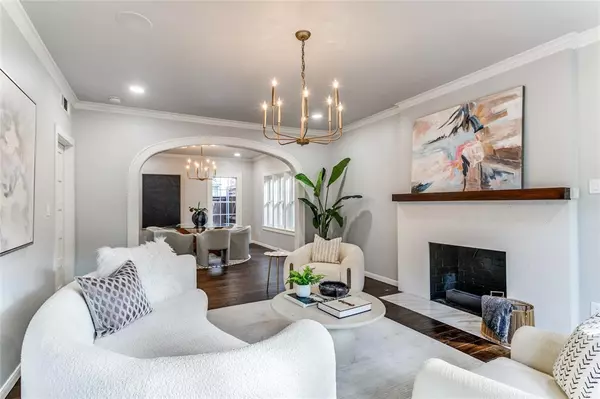For more information regarding the value of a property, please contact us for a free consultation.
4407 Vandelia Street Dallas, TX 75219
Want to know what your home might be worth? Contact us for a FREE valuation!

Our team is ready to help you sell your home for the highest possible price ASAP
Key Details
Property Type Single Family Home
Sub Type Single Family Residence
Listing Status Sold
Purchase Type For Sale
Square Footage 2,353 sqft
Price per Sqft $403
Subdivision Perry Heights
MLS Listing ID 20736573
Sold Date 11/08/24
Style Tudor
Bedrooms 2
Full Baths 2
Half Baths 1
HOA Y/N None
Year Built 1924
Annual Tax Amount $15,771
Lot Size 7,492 Sqft
Acres 0.172
Property Description
Introducing a stunningly remodeled & reimagined Tudor home nestled in the coveted Perry Heights neighborhood in Oak Lawn. The first floor boasts a new primary bedroom suite, an updated kitchen, a wet bar, and 2 living areas providing the perfect blend of modern functionality & timeless charm. The second floor offers a versatile flex space at the top of the stairs, ideal for a home office or fitness area. An additional bedroom & bath complete this level. For added flexibility, the separate guest quarters above the 3-car garage features a full bath & kitchen, providing a private retreat for visitors or potential rental income. Step outside to your own private oasis, complete with a refreshing pool, outdoor kitchen, & beautifully landscaped yard. Conveniently located in close proximity to downtown, the medical district, & multiple entertainment districts, this home offers the perfect balance of tranquility & urban convenience.
Location
State TX
County Dallas
Direction GPS
Rooms
Dining Room 2
Interior
Interior Features Built-in Features, Built-in Wine Cooler, Cable TV Available, Chandelier, Decorative Lighting, Eat-in Kitchen, High Speed Internet Available, Kitchen Island, Sound System Wiring, Vaulted Ceiling(s), Walk-In Closet(s), Wet Bar
Heating Central, Natural Gas
Cooling Central Air, Electric
Flooring Carpet, Luxury Vinyl Plank, Simulated Wood, Tile
Fireplaces Number 2
Fireplaces Type Brick, Den, Gas Starter, Living Room
Appliance Built-in Gas Range, Built-in Refrigerator, Dishwasher, Disposal, Plumbed For Gas in Kitchen, Vented Exhaust Fan
Heat Source Central, Natural Gas
Exterior
Exterior Feature Attached Grill, Awning(s), Covered Patio/Porch, Rain Gutters, Lighting, Outdoor Kitchen
Garage Spaces 3.0
Fence Wood, Wrought Iron
Pool Gunite, In Ground
Utilities Available Alley, City Sewer, City Water, Curbs, Sidewalk
Roof Type Composition
Total Parking Spaces 3
Garage Yes
Private Pool 1
Building
Lot Description Few Trees, Landscaped, Sprinkler System, Subdivision
Story Two
Foundation Pillar/Post/Pier
Level or Stories Two
Structure Type Brick
Schools
Elementary Schools Esperanza Medrano
Middle Schools Rusk
High Schools North Dallas
School District Dallas Isd
Others
Ownership See Agent
Acceptable Financing Cash, Conventional
Listing Terms Cash, Conventional
Financing Conventional
Read Less

©2025 North Texas Real Estate Information Systems.
Bought with Logan Nichols • Standard Real Estate



