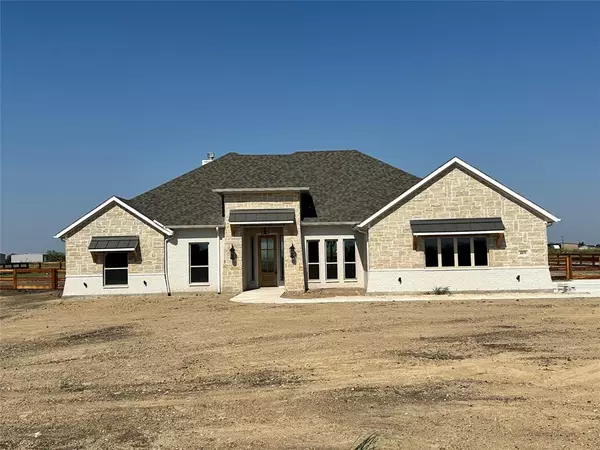For more information regarding the value of a property, please contact us for a free consultation.
4859 Prairie Sky Lane Dish, TX 76247
Want to know what your home might be worth? Contact us for a FREE valuation!

Our team is ready to help you sell your home for the highest possible price ASAP
Key Details
Property Type Single Family Home
Sub Type Single Family Residence
Listing Status Sold
Purchase Type For Sale
Square Footage 2,501 sqft
Price per Sqft $262
Subdivision Green Prairie Country Estates
MLS Listing ID 20595356
Sold Date 11/22/24
Bedrooms 4
Full Baths 3
HOA Fees $23/ann
HOA Y/N Mandatory
Year Built 2024
Annual Tax Amount $944
Lot Size 1.030 Acres
Acres 1.03
Property Description
Break away from the hustle and bustle of the big city to this Malibu Homes 4-3-3 new construction gem in the up and coming Green Prairie Country Estates in Dish, right outside of Ponder. Covered back porch with a fireplace and covered front porch on an enclosed acre with rail stained cedar fence with no climb wire make the perfect setting for morning coffee or evening wine. The entryway leads to a bonus dining room or office and to an open living, breakfast nook and white kitchen with large island and Shaker cabinets. Primary retreat features separate vanities, separate closets (one connects to the laundry room) and shower and freestanding bathtub. Split floor plan has nice sized guest rooms on the other side of the house, with one bedroom featuring an ensuite bathroom. Three car garage completes this beauty. Estimated completion- Sept; up to $10K incentive with preferred lender. Docs are in transaction desk.
Location
State TX
County Denton
Direction From I-35W N in Denton County, take exit 68 (Eagle Parkway)from I-35W N. Turn left onto Eagle Pkwy and continue onto Old Blue Mound Rd. Turn right onto FM156 and left on Bluestem Lane.
Rooms
Dining Room 1
Interior
Interior Features Cable TV Available, Cathedral Ceiling(s), Chandelier, Decorative Lighting, Double Vanity, Flat Screen Wiring, High Speed Internet Available, Kitchen Island, Open Floorplan, Pantry, Walk-In Closet(s)
Heating Central, Electric, Fireplace(s)
Cooling Ceiling Fan(s), Central Air, Electric
Flooring Carpet, Tile, Wood
Fireplaces Number 2
Fireplaces Type Living Room, Outside, Wood Burning
Appliance Dishwasher, Disposal, Electric Cooktop, Electric Oven, Electric Water Heater, Microwave, Double Oven
Heat Source Central, Electric, Fireplace(s)
Laundry Electric Dryer Hookup, Utility Room, Full Size W/D Area, Washer Hookup
Exterior
Exterior Feature Covered Patio/Porch, Rain Gutters, Lighting
Garage Spaces 3.0
Fence Back Yard
Utilities Available Aerobic Septic, Cable Available, City Water, Community Mailbox, Concrete, Electricity Connected
Roof Type Composition
Total Parking Spaces 3
Garage Yes
Building
Lot Description Landscaped, Sprinkler System, Subdivision
Story One
Foundation Slab
Level or Stories One
Schools
Elementary Schools Ponder
High Schools Ponder
School District Ponder Isd
Others
Restrictions Deed
Ownership Malibu Homes, LLC
Acceptable Financing Cash, Conventional, FHA, VA Loan
Listing Terms Cash, Conventional, FHA, VA Loan
Financing Cash
Special Listing Condition Deed Restrictions
Read Less

©2025 North Texas Real Estate Information Systems.
Bought with Darrin Mccurdy • Realty Plus

