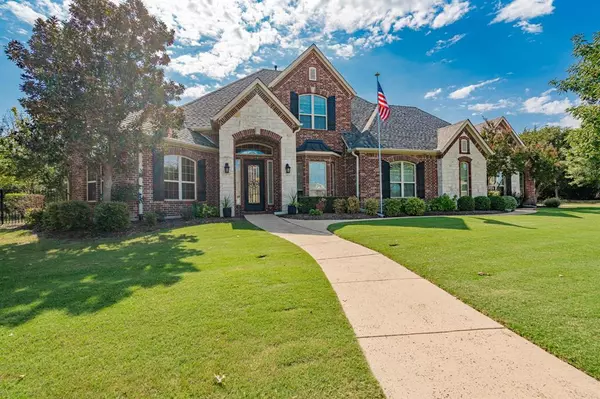For more information regarding the value of a property, please contact us for a free consultation.
530 Ambrym Drive Fairview, TX 75069
Want to know what your home might be worth? Contact us for a FREE valuation!

Our team is ready to help you sell your home for the highest possible price ASAP
Key Details
Property Type Single Family Home
Sub Type Single Family Residence
Listing Status Sold
Purchase Type For Sale
Square Footage 4,115 sqft
Price per Sqft $291
Subdivision Hawks Wood
MLS Listing ID 20747669
Sold Date 12/02/24
Style Traditional
Bedrooms 5
Full Baths 3
Half Baths 1
HOA Fees $66/ann
HOA Y/N Mandatory
Year Built 2012
Annual Tax Amount $14,525
Lot Size 1.020 Acres
Acres 1.02
Property Description
Welcome to 530 Ambrym Dr, a stunning luxury estate in highly sought after Fairview, TX! This 5 bed, 3 & a half bath masterpiece boasts over 4,000 sq ft of living space on meticulously manicured 1 acre lot. As you step inside, you're greeted by exquisite hardwood floors & an open concept layout that seamlessly blends living, dining & a chef's dream kitchen - perfect for entertaining & everyday living. Enjoy a private office with coffered ceilings for work or study. The expansive master suite is a true retreat, with spa like ensuite & spacious walk in closet. Also on the main level is a second suite, ideal for guests. Upstairs you'll find 3 more bedrooms offering ample space & privacy. The real show stopper is the backyard oasis, designed for relaxation & entertaining. A large covered patio invites you to unwind, while the stunning pool & spa, complete with a tranquil water feature, offers the perfect place to enjoy warm Texas days. This is more than a home; it's a lifestyle.
Location
State TX
County Collin
Direction See GPS
Rooms
Dining Room 2
Interior
Interior Features Cable TV Available, Granite Counters, High Speed Internet Available, In-Law Suite Floorplan, Kitchen Island, Open Floorplan, Pantry
Heating Central, Natural Gas
Cooling Central Air, Electric
Flooring Carpet, Hardwood, Tile
Fireplaces Number 1
Fireplaces Type Gas Logs
Appliance Dishwasher, Disposal, Electric Oven, Gas Cooktop, Double Oven
Heat Source Central, Natural Gas
Exterior
Garage Spaces 3.0
Pool In Ground, Pool/Spa Combo, Water Feature
Utilities Available Aerobic Septic, Cable Available, City Water
Total Parking Spaces 3
Garage Yes
Private Pool 1
Building
Story Two
Level or Stories Two
Structure Type Brick,Rock/Stone
Schools
Elementary Schools Jesse Mcgowen
Middle Schools Faubion
High Schools Mckinney
School District Mckinney Isd
Others
Ownership See Tax
Financing Conventional
Read Less

©2025 North Texas Real Estate Information Systems.
Bought with Denise Milliken • Real

