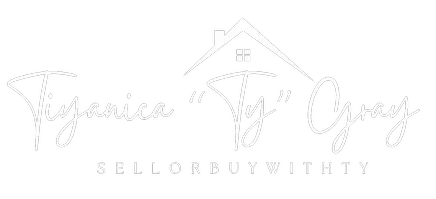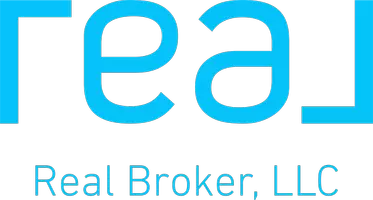For more information regarding the value of a property, please contact us for a free consultation.
1405 Huntsman Ridge Lane Arlington, TX 76005
Want to know what your home might be worth? Contact us for a FREE valuation!

Our team is ready to help you sell your home for the highest possible price ASAP
Key Details
Property Type Single Family Home
Sub Type Single Family Residence
Listing Status Sold
Purchase Type For Sale
Square Footage 2,553 sqft
Price per Sqft $227
Subdivision Viridian Village 2A
MLS Listing ID 20848803
Sold Date 05/16/25
Style A-Frame
Bedrooms 3
Full Baths 3
Half Baths 1
HOA Fees $98/qua
HOA Y/N Mandatory
Year Built 2019
Annual Tax Amount $12,569
Lot Size 6,141 Sqft
Acres 0.141
Property Sub-Type Single Family Residence
Property Description
Discover this fabulous one-story David Weekley home nestled in the highly sought-after Viridian community! Featuring 3 spacious bedrooms, 3 full baths, 1 half bath, and a dedicated office, this home offers both comfort and functionality.You'll love the open-concept design and the breathtaking gourmet kitchen, complete with granite countertops, a gas cooktop, a double oven, and a stylish white eat-in layout—perfect for entertaining. Step onto the inviting front porch, where natural light greets you, or retreat to the covered back patio, ideal for relaxing in the shade or hosting guests. The luxurious master suite boasts a spa-like bathroom and a spacious walk-in closet, while each additional bedroom features its own en-suite bath and walk-in closet for ultimate privacy and convenience.
Location
State TX
County Tarrant
Community Club House, Community Dock, Community Sprinkler, Curbs, Fishing, Golf, Greenbelt, Jogging Path/Bike Path, Park, Playground, Pool, Sidewalks, Tennis Court(S)
Direction From 360 South Take the Trinity exit. Trinity Blvd to Euless South Main St., Left on Sapphire Fls Way, Right on Lone Eagle Way Turn Left on Huntsman Ridge Ln. Arlington. Home is the third home on the left. Welcome Home!
Rooms
Dining Room 2
Interior
Interior Features Cable TV Available, Double Vanity, Eat-in Kitchen, Flat Screen Wiring, Granite Counters, High Speed Internet Available
Heating Central, Electric
Cooling Ceiling Fan(s), Central Air, Electric
Flooring Carpet, Luxury Vinyl Plank, Tile
Fireplaces Number 1
Fireplaces Type Gas, Living Room
Appliance Dishwasher, Disposal, Microwave, Double Oven
Heat Source Central, Electric
Laundry Electric Dryer Hookup, Utility Room, Washer Hookup
Exterior
Exterior Feature Covered Patio/Porch, Rain Gutters, Private Yard
Garage Spaces 2.0
Fence Back Yard, Gate, Wood
Community Features Club House, Community Dock, Community Sprinkler, Curbs, Fishing, Golf, Greenbelt, Jogging Path/Bike Path, Park, Playground, Pool, Sidewalks, Tennis Court(s)
Utilities Available All Weather Road, Alley, City Sewer, City Water, Concrete, Individual Gas Meter, Individual Water Meter, MUD Sewer, MUD Water, Phone Available, Sidewalk
Roof Type Composition
Total Parking Spaces 2
Garage Yes
Building
Lot Description Few Trees, Irregular Lot, Landscaped, Sprinkler System
Story One
Foundation Slab
Level or Stories One
Structure Type Brick
Schools
Elementary Schools Viridian
High Schools Trinity
School District Hurst-Euless-Bedford Isd
Others
Restrictions No Livestock
Ownership Ask Agent
Acceptable Financing Cash, Conventional, FHA
Listing Terms Cash, Conventional, FHA
Financing Conventional
Special Listing Condition Survey Available
Read Less

©2025 North Texas Real Estate Information Systems.
Bought with Wade Edwards • Ebby Halliday Realtors


